News
Issues Interviews Order
About Follow
Support Submit
Contact ©MONU
14-06-24 // CONFLICT AS CONDITION - INTERVIEW WITH EVE BLAU

Left: Destruction: a main street in Bucha, Ukraine, photographed on March
1, 2022 during a pause in fighting.
The city, just northwest of Kyiv, was the site of fierce battles from February
27 through to the end of March. Image by Radio Free Europe
Right: Reconstruction: the same Bucha street during roadworks in May 2023. Image
by Radio Free Europe
Bernd Upmeyer spoke with Eve Blau, who is a Professor of the History and Theory
of Urban Form and Design at the Graduate School of Design at Harvard University.
Her research engages a range of issues in urban and architectural history and
theory, and is concerned with the complex dynamics of urban transformation in
the context of rapidly changing sociopolitical conditions. Her particular interest
in “instabilities” and “transitions” when it comes to cities
and buildings, which are both conditions that typically result from conflicts,
made us want to speak with her about “Conflict-driven Urbanism”. The
interview took place via Zoom on June 14, 2024.
Instabilities and Transitions
Bernd
Upmeyer: Without any doubt we have just entered a new era of conflict. Conflicts
are on the rise. Thus, with this new issue of MONU on “Conflict-driven
Urbanism” we aim to investigate how conflicts in the past have formed,
currently shape, and will in future influence cities and buildings, whether
these conflicts are armed or unarmed conflicts. Therefore, we are interested
in how conflicts “drive” urbanism, both in a positive and a negative
way. What were your first thoughts when we initially approached you to speak
with you about “Conflict-driven Urbanism”?
Eve Blau: I was intrigued by the question about “Conflict Urbanism”
or “Conflict-driven Urbanism” as a framework, and my first thought
was that urbanism is inherently conflict-driven. Processes of urbanization involve
a certain amount of violence and destruction. Urban planning and design are
always intervening in, and acting on, what is there. Cities are places of power,
they are places of representation, and of course, they are also places of contestation,
they are contested spaces. I think that is both positive and negative.
Accordingly, conflict is characteristic of cities because of the constant presence
of difference, of opposition, contrast, and encounter with the other. I am always
reminded of Marx’s and Engels’ famous dictum about the city; that
cities are the privileged loci of history, not only places where history is
inscribed, but where history is made. To intervene in the city is therefore
a political act with material consequences. Planning, as David Harvey argues,
is an ideological act of managing conflict. The urban spatial logic of capitalism
and the role of planning in that context is to perpetuate the existing order
and is directed toward arbitrating conflict in a pluralistic society.
These ideas resonate with my own research which is concerned with the agency
of architecture, the ways in which architecture and planning can engage political
ideas and intervene in the urban spatial organization of the city. The question
that interests me is not only how ideology is manifest in architecture, but
how architecture (which is always filled with ideology) can become political
in an active way. More particularly, I am concerned with how architecture, through
its own codes and practices, can intervene politically in the urban spatial
organization of the city.
BU: Your
parents, two Austrians, immigrated just before World War II to the US. How has
this tremendous conflict, which was World War II, influenced your life and the
way you perceive architecture and cities?
EB: That is a complex question. With no clear answer. With regard to my parents,
they left Vienna before they were adults. For them it was a place in time, shaped
by childhood memories. They gave me a certain kind of access to both the place
and time. And that access, I realized retrospectively, did have some influence
on my intellectual engagement with the dynamics of transition, conflict, political
shift, and how they shape the built environment. But the conditions that most
directly influenced how I perceive architecture and cities were the circumstances
of my own childhood. I was born in the United States, but grew up in and between
Europe and the US. My father was a historian. He was writing the classified
history of the end of World War II and the immediate post-war period, which
is why we were living in Europe. It was a project of contemporary history, directed
toward the future. Living in Germany and traveling throughout Europe I got to
know a lot about the experience of destruction, construction, and reconstruction,
as well as about the politics of space in conflict. That experience gave me
special access to those conditions and their imbricated meanings. Later, when
I was studying architectural history at Yale and writing my dissertation I acquired
a disciplinary toolkit for critically engaging with those conditions. Of course,
that toolkit is itself permanently under construction, or better said, under
reconstruction. Because the conditions I am examining are so dynamic and disparate,
the research questions that drive my research are constantly changing and I
am continuously challenged to develop new methods for analyzing and understanding
them…the complete interview was published in MONU
#37 on the topic of Conflict-driven Urbanism on October 14, 2024.
This
issue is supported by The
Complete Guide to Combat City by Julia Schulz-Dornburg; The
Berlage - MSc in Architecture and Urban Design; Royal
Academy of Art the Hague - Master’s Programme Interior Architecture (INSIDE);
The Athletic Coup - Film
Festival; and
Incognita’s Architecture
Trips: Discover Eastern European Architecture and Urbanism. Find
out more about MONU's supporters in Support.
13-05-24 // BEAUTY CAN STILL BE FOUND - INTERVIEW WITH AI WEIWEI
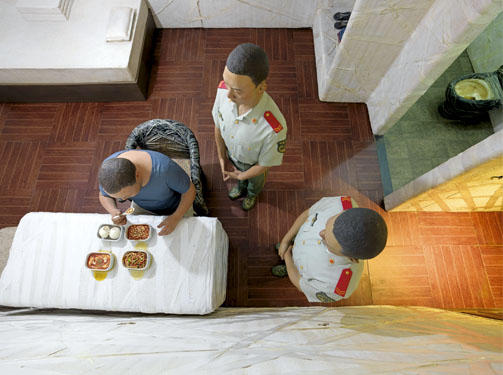
View inside of one of
the six iron boxes of the S.A.C.R.E.D. installation during “Supper”
Image is courtesy of Ai Weiwei Studio, ©Ai Weiwei Studio
Bernd Upmeyer interviewed Ai Weiwei, who is a Chinese conceptual artist, documentarian,
and activist. Many of his works are especially conflict-driven and strongly
related to architectural, urban, and spatial topics, which we at MONU considered
as particularly interesting to talk about in this issue on “Conflict-driven
Urbanism”. Several of these projects were recently exhibited in the Kunsthal
in Rotterdam under the title “In Search of Humanity”. The interview
took place in May 2024.
Life-shaping
Conflicts
Bernd
Upmeyer: With this new issue of MONU on “Conflict-driven Urbanism”
we aim to investigate how conflicts shape and influence cities and buildings,
and spaces in general, whether these conflicts are armed or unarmed conflicts.
In an interview with The Guardian in 2021 you stated that the year you were
born, your father, Ai Qing, a poet, was exiled being accused of “rightism”.
Your family was subsequently exiled to Shihezi, Xinjiang, and only returned
to Beijing in 1976 after Mao’s death. One might say that you were born
right into conflicts. How did these early conflicts shape your life?
Ai Weiwei: The conflicts that I was born into arose from the cultural cleansing
of diverse opinions and dissenting thoughts within a highly autocratic society.
These conflicts in early-stage communist countries manifested themselves in
a brutal and cruel manner. My father, a poet and politically exiled individual,
was labelled anti-party and anti-socialism. This branded us as dissenting individuals
in terms of class; the quality of our existence, all actions and thoughts, were
subjected to strict censorship and surveillance, often triggering significant
criticism. Yet, for me, this had a positive effect; it positioned me invariably
on the opposite side of mainstream culture. I was acutely aware of our difference
from mainstream culture, and even if conformity was desired, it was not permitted.
Consequently, I naturally became a rebel. I believe this has profoundly impacted
my future work, fostering a suspicion of mainstream ideologies and an innate
disdain for the masses and crowds and grandiose political ideals.
BU: In
the same interview you describe the bleakest period of this early exile as the
period when you, your brother, and your father lived in a dugout in “Little
Siberia”, part of China’s far north-west. You mention that there your
“bed” was a raised dirt platform covered with wheat stalks, with a
square hole in the roof to let in light. How was it growing up in such a place?
AW: We lived in an underground dugout, known as a “diwozi.” It featured
a small window in the roof, through which a ray of light entered. This small
detail was profoundly informative. The walls of our dugout were very thick,
matching the depth of the earth itself. That single ray of light became particularly
captivating because, without it, we would have been enveloped in complete darkness.
In such dire circumstances, I learned that beauty can still be found; it is
inherently linked to the quality of our existence. This experience brought me
a profound awareness... the complete interview was published in MONU
#37 on the topic of Conflict-driven Urbanism on October 14, 2024.
This
issue is supported by The
Complete Guide to Combat City by Julia Schulz-Dornburg; The
Berlage - MSc in Architecture and Urban Design; Royal
Academy of Art the Hague - Master’s Programme Interior Architecture (INSIDE);
The Athletic Coup - Film
Festival; and
Incognita’s Architecture
Trips: Discover Eastern European Architecture and Urbanism. Find
out more about MONU's supporters in Support.
13-04-23
// SOCIAL BY DEFINITION - INTERVIEW WITH SHARON ZUKIN
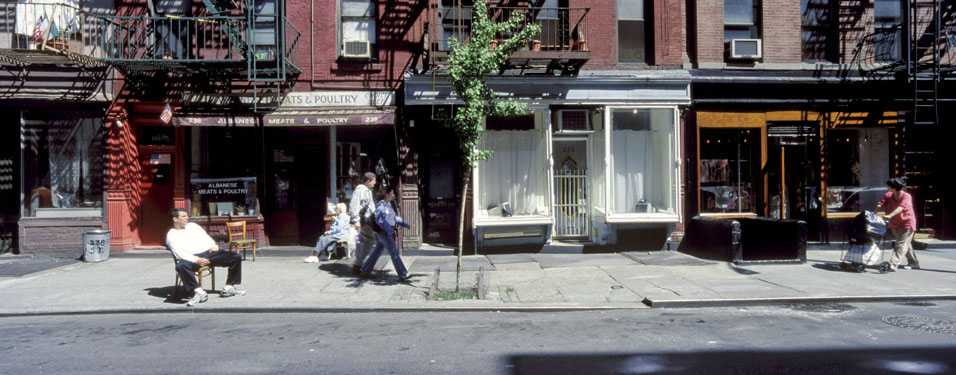
Old social urbanism: Elizabeth Street, Manhattan
Photo by Richard Rosen
Bernd Upmeyer spoke with Sharon Zukin, an American professor emerita
of sociology at Brooklyn College and the CUNY Graduate Center, City University
of New York, who often writes about cities, culture, and gentrification. Her
new book, The Innovation Complex: Cities, Tech, and the New Economy, examines
the shaping of the tech ecosystem in New York. The interview took place via
Zoom on April 13, 2023.
Intriguing but Mystifying
Bernd
Upmeyer: We believe that there is a current shift in the way we use our spaces
and environment socially that involves many aspects of our contemporary social
urban life. That is why we think there is currently a unique chance and need
to rethink what the term “social” means and should mean for cities
today, whether it comes to working, living, playing, or other social urban activities
and urbanism in general.
When I first contacted you for this interview you replied that you consider
the topic of “New Social Urbanism” as intriguing but also mystifying.
What intrigues you about it and what do you consider as mystifying?
Sharon Zukin: Urbanism is inherently and by definition social. So I do not really
know what “New Social Urbanism” might mean. Maybe it means a change
of attitude, and people feel more responsible for their fellow city residents.
Or maybe it means that the elected representatives of the people are promoting
new concepts about what urbanism means. Or it could mean something entirely
different. I think what the term really suggests is spatial or “sociospatial”
change, as geographers used to say: different physical arrangements in the city,
from streets to housing to neighbourhoods, with new densities and new geographical
concentrations, that reshapes the sense of place. Since the covid-19 pandemic,
more people are thinking about these issues, from the design of public spaces
to the spatial deconcentration of leisure and reconcentration of work.
BU: You
are living since quite a long time in New York City. What are some of the issues
people are thinking about now in New York?
SZ: More than anything, at least in New York, people are dealing with the present
but looking toward the past. It is a strange moment when people are talking
about building for growth, but crises keep us anchored in the present. People
are searching for the most logical strategies for dealing with crises - the
pandemic, the housing crisis, and the ongoing crises of migration and unemployment
- that somehow will not cost too much. Thinking about New York often involves
trying to dig the city out of a very deep hole of chronic fiscal crises that
cause severe social and economic inequality. There are so many very pressing
needs that neither individuals nor the city government can pay for.
At the same time, I see many people on the streets using public space in a bigger
way than before, continuing what was happening during the pandemic. More stores,
restaurants and cafes are opening. For people like me who remained in the city
during the very dark days of the pandemic, the changes on the streets - the
liveliness, the vitality, the crush of people - all that is fantastic. Although
it was nice to have empty streets and no traffic, it was very depressing, like
living in a war zone...
…the
complete interview was published in MONU
#36 on the topic of New Social Urbanism on October 16, 2023.
This
issue is supported by The
Berlage - The Berlage Center for Advanced Studies in Architecture and Urban
Design; From
‘Urban Andes’ to ‘Politics in the City’! New Architecture
& Urban Planning Books from Leuven University Press; Rotterdam’s
Independent School for the City: A 12-week full-time Education Programme on
Contemporary Urbanism, Dealing with Right to the City, Climate Change and Superdiversity;
and
Incognita’s Architecture
Trips: Discover Eastern European Architecture and Urbanism. Find
out more about MONU's supporters in Support.
16-06-23
// BETWEEN THE CITY AND THE FAMILY - INTERVIEW WITH IZASKUN CHINCHILLA
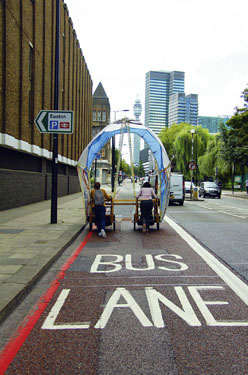
Cycle to School, gates
©Izaskun Chinchilla Architects
Bernd Upmeyer interviewed Izaskun Chinchilla, who is a Spanish architect
who graduated from the Technical University of Madrid, where she has been running
her own office ‘Izaskun Chinchilla Architects’ since 2001. Currently,
she is Professor of Architectural Practice at the Bartlett School of Architecture.
Her work has been exhibited at the 8th and 10th Venice Biennale of Architecture,
among other places. In her projects she proposes multidisciplinary exercises
in which, through ecology, sociology or science, architecture goes beyond stylistic
distinctions and meets again the complexity of real life in our contemporary
world. The conversation took place via Skype on June 16, 2023.
[...]
Bernd
Upmeyer: Your recent project “100 Chairs for Logroño” focuses
on public engagement and participation and relates to a certain extent to your
idea of “Urbanism of Friendship” too. What is the project about and
what role might public participation play in a “New Social Urbanisms”?
Izaskun Chinchilla: That is a project that we have been able to analyze already
more than the “Urbanism of Friendship” project. It was very important
to actually evaluate what was happening in the project in which we were distinguishing
three different topics that have been very important as social purposes.
The first was public engagement, meaning that we provide people with chairs
that are foldable, that they participate in their design, and that they need
and want to move with them around the city. Our aim was to answer the question
what the best participatory area in the city would be; what a possible area
for pedestrization would be; and to what extent the chairs were working as an
instrument for public engagement.
The second topic was related to “placemaking”. We considered that
an important aspect too, as cities are gradually becoming more similar to each
other and architecture ever more international, which makes it increasingly
difficult for people to identify with places and to have a sense of belonging
within a neighbourhood. So, with the 100 Chairs we were trying to create connections
of people with buildings, especially heritage buildings, and the local culture.
We were also proposing that the participants would look at the local features
and the local landmarks of the city.
With the third topic we were trying to evaluate how the project can promote,
and contribute to, social capital. Because in the project we were motivating
people to come together, move chairs together, create associations, and to find
places to meet, for example, to draw together on a Saturday afternoon. By doing
this we discovered that all these activities were creating social capital and
prosperity in a very objective way.
So, these were the three main objectives to actually enrol the community in
the design and in the critical use of the chairs in the city of Logroño
to increase participation and a sense of community in the city and to increase
this idea of social capital.
BU: With
your “Cycle to School” project from 2015 for the Camden Council in
London you aimed to investigate the role that children play in the urban space,
empower the urban and domestic legacy of this generation, and create social
opportunities for them. What were the main objectives and questions of this
project?
IC: When we started this project the original question concerned what we could
advise children on how to go to school between Euston Station and King’s
Cross. So, we asked ourselves at what age children were able to orient themselves
in a neighbourhood so they are able to bike alone and without risk. Obviously,
there is very traditional literature about the perception of cities. But when
we started working, using this kind of literature, like Kevin Lynch’s “The
Image of the City”, this was not very useful, because children do not perceive
cities like Lynch was portraying it. This is when public engagement came into
play to create our own knowledge. So, we organized workshops with children between
4 and 14. In two of them the children were coming alone, and in the other two
they came with their families. In the workshops we were asking them whether
they recognized actual buildings and whether they could recognize little doll
houses representing Euston Station and St Mary’s Church, the buildings
in the area. We were starting to understand when the children recognized buildings
and the reasons for it and we discovered that children who are 4 years old were
only able to distinguish and recognize certain buildings when they associate
them with very personal experiences like: “This is the place I first sang
a song in public with my aunt”. But they were not perceiving any differences
in the mass, the material, or in the colour of buildings. This empirical knowledge
that we were gathering by working with people in these workshops demonstrated
that social engagement is not just social participation. In social participation
you can ask people “what colour would you like for the top of this building”,
and then they vote pink, and they go home. But what we were doing is a bit more
complicated, because we were able to gather empirical knowledge that is obviously
not universal, including local considerations, and which I think is a solid
piece of research for other designers to use too. And families were provided
with tools that they can use for an early independence of their children by
showing them routes that are not based on street names or buildings, but identified
by animals and activities that were fun and that were happening in front of
the buildings...
…the
complete interview was published in MONU
#36 on the topic of New Social Urbanism on October 16, 2023.
This
issue is supported by The
Berlage - The Berlage Center for Advanced Studies in Architecture and Urban
Design; From
‘Urban Andes’ to ‘Politics in the City’! New Architecture
& Urban Planning Books from Leuven University Press; Rotterdam’s
Independent School for the City: A 12-week full-time Education Programme on
Contemporary Urbanism, Dealing with Right to the City, Climate Change and Superdiversity;
and
Incognita’s Architecture
Trips: Discover Eastern European Architecture and Urbanism. Find
out more about MONU's supporters in Support.
22-04-22
// TO BE FINISHED IS TO BE DEAD - INTERVIEW WITH MARK WIGLEY
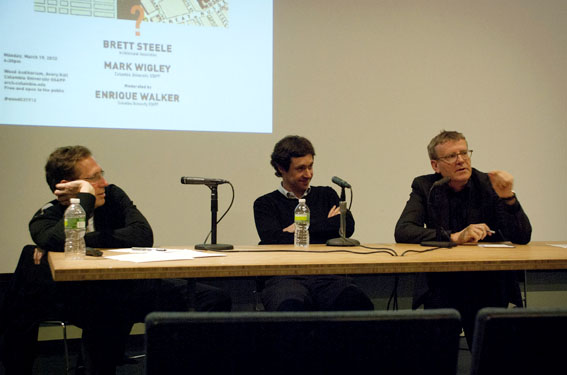
Mark Wigley and Brett Steele speaking about the institute of failure
in a public conversation
moderated by Enrique Walker at Columbia University GSAPP in New York, 2012
Bernd Upmeyer interviewed Mark Wigley, who is Professor of Architecture
and Dean Emeritus at Columbia University. He is a historian, theorist, and critic
who explores the intersection of architecture, art, philosophy, culture, and
technology. His books include Cutting Matta-Clark: The Anarchitecture Investigation;
Are We Human? Notes on an Archaeology of Design; Constant’s New Babylon:
The Hyper-Architecture of Desire; and Derrida’s Haunt: The Architecture
of Deconstruction. He has curated exhibitions at the Museum of Modern Art, the
Drawing Center, Columbia University, Witte de With Center for Contemporary Art,
Het Nieuwe Instituut, and the Canadian Centre for Architecture. The interview
took place via Zoom on April 22, 2022.
[...]
BU: During the early years of your career, we believe it was in the 1980s and
just after you moved from New Zealand to New York City, you founded together
with Brett Steele something that you called the “Institute of Failure”,
an institution seemingly for the instruction and theory of failure as opposed
to success. In a lecture in 2011 at the AA School of Architecture called “Architecture
of Failure” you were talking about this institute stating that success
and failure are inseparable in architecture and that failure might be an architectural
concept. To what extent would you describe “unfinishedness” of buildings
and cities as failure, as you understand it, and what would that mean for “Unfinished
Urbanism”?
Mark Wigley: I have to say that the “Institute of Failure” was a fiction.
Now you can choose whether to believe what I am about to say or not but Brett
Steele and I were both directing schools of architecture, myself in New York
and Brett in London, that were famous for their obsession with experimentation.
By definition, we were running schools that embraced failure. Then we considered
the possibility that probably there should be institutes of failure. So, at
a certain moment, when we started doing certain public conversations each year
to compare notes, we reminisced about this institute of failure that we had
supposedly constructed in New York in the 1980s that had itself failed and we
told the story of this failure in order to embrace and explain what failure
is. Getting back to your question, failure does relate to the question of the
unfinished because to be unfinished you have to have a sense of what it could
have been if it was finished. Implied in the “unfinished” is the idea
of a plan. Inasmuch as designers, architects, industrial designers, and planners
make plans they already construct the possibility of the unfinished. So, if
what I said to you before is true, that architecture is the image of something
finished, this also means that designers always live with the idea of the unfinished
and feel themselves to be in the middle of something unfinished. In education
and research, we will always be interested in the kind of life of the unfinished.
The paradox is that the architects required to produce these objects that are
supposedly finished are themselves perpetually feeling incomplete and unfinished.
And that feels like failure, which is a kind of engine driving their work.
BU: I
think for architects it is also always important to call something finished
to be able to move on with projects. Otherwise, they might be busy with their
clients forever, who would never stop requiring more things within the same
contract, which can then easily become a financial problem. Thus, the definition
of a project as “finished” might many times be a very pragmatic way
of dealing with projects.
MW: But I think it is not so bad to be unfinished, because to be finished
is to be dead. This object that represents us is finished because it is dead,
it has no future. Its future state is always the same it is now, which means
it has no future. The idea to make an object that is finished is the idea to
make something without a future, a future for itself, but also for those who
encounter it. If we imagine that architects always fail in their attempt to
finish things, you can at least say that they and their projects are alive.
…the complete interview was published in MONU
#35 on the topic of Unfinished Urbanism on October 17, 2022.
This
issue is supported by The
Berlage - The Berlage Center for Advanced Studies in Architecture and Urban
Design; Estonian
Academy of Arts (EKA): Urban Studies MSc; KU
Leuven’s Master of Human Settlements and Master of Urbanism, Landscape
and Planning; Rotterdam’s
Independent School for the City:
Dirty Old Town; Learning From Rotterdam - A Unique 12-week Post Graduate Education
Programme; and Incognita’s
Architecture Trips: Discover Eastern European Architecture and Urbanism.
Find out more about MONU's supporters in Support.
10-06-22
// UNFINISHEDNESS, A PRACTICE - INTERVIEW WITH BPLUS.XYZ (ARNO BRANDLHUBER
AND OLAF GRAWERT)
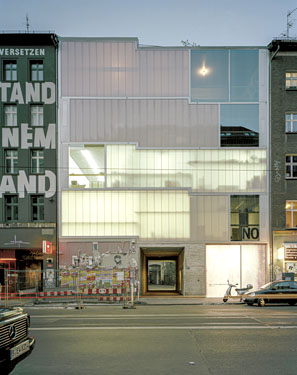
Street facade of Brunnenstraße 9, Berlin
Photo ©Erica Overmeer
Bernd Upmeyer spoke to bplus.xyz (Arno Brandlhuber and Olaf Grawert) about “Unfinished
Urbanism”. Arno Brandlhuber is a German architect and university professor.
In 2006, he founded the Berlin-based office Brandlhuber+, which is currently
reforming with a new structure in an equal partnership as bplus.xyz. bplus.xyz
understands itself as a collaborative architecture practice that brings together
different actors from theory to practice with different formats from buildings
to campaigns, exhibitions, texts and films. Olaf Grawert is an Austrian architect
and author, and partner at bplus.xyz. The interview took place via Zoom on June
10 and 24, 2022.
”Unfinished” Berlin
Bernd
Upmeyer: Your work has only rarely been characterised, whether by you or by
others, as “unfinished”. However, we have the impression that some
of your ideas for Berlin, many of your projects, and especially your research
on political aspects of our built environment, are strongly related to our topic
of “Unfinished Urbanism”. In Berlin, your project Brunnenstraße
9 in particular, has been described in 2009 by the German architecture magazine
Bauwelt as a building where the “unfinished” is program. Do you agree
with that description?
Arno Brandlhuber: Our architecture practice is actually unfinished by itself.
Let’s say it is a collaborative practice since always. It is never finished
in terms of “who is the student, who is the actor, who is having agency”.
But this unfinishedness is related to finishedness too, as we still think that
we could finish and improve the world. But we no longer regard architecture
as an object that is finished at a certain moment. We see architecture as a
process of cutting and taking care of it over the lifespan of a building. And
for sure legal matters are a huge part in our practice.
BU: The
“+” symbol that you added since always to the name of your offices
seems to represent that kind of “unfinishedness” in your work.
AB: Additionally to “+” we added “xyz”, which is not only
the ending of the alphabet or the name of a domain, but it also represents our
unfinishedness as a practice to a certain extent. But to come back to your question
for the Brunnenstraße project, I would agree with the description of the
project as unfinished even if Bauwelt still focuses too much on discussing objects.
They usually discuss finished projects. But then they discovered that this project
seems unfinished and that it cannot be described differently than as unfinished.
There are actually two ways I would describe it as unfinished. One relates to
the fight against the “critical reconstruction” of Berlin, framed
by Hans Stimmann, the Senate Building Director of Berlin at that time. Although
the Brunnenstraße project related to the height of the neighbouring buildings,
its image did not. Its image was to be an open building. With its unfinishedness
it reacted to the very finished image of the “stony” Berlin idea that
Stimmann tried to create or recreate. The second unfinishedness of the Brunnenstraße
project is related to the use of the building. Our aim at that time was to study
how cheaply one could build it and how minimally one could interpret the required
regulations so that you are able to work, live, and party there. As we wanted
to move our office into this building too, we asked ourselves what we really
needed. You need soft light, you need some heating, but you do not need certain
requirements that might be written down somewhere and that are related to a
notion of finishedness. At that time, it was as much finished as necessary to
be used, to be accessed. You cannot imagine it today, but the building did cost
1000 Euros per square meter, the entire construction.
…the complete interview was published in MONU
#35 on the topic of Unfinished Urbanism on October 17, 2022.
This
issue is supported by The
Berlage - The Berlage Center for Advanced Studies in Architecture and Urban
Design; Estonian
Academy of Arts (EKA): Urban Studies MSc; KU
Leuven’s Master of Human Settlements and Master of Urbanism, Landscape
and Planning; Rotterdam’s
Independent School for the City:
Dirty Old Town; Learning From Rotterdam - A Unique 12-week Post Graduate Education
Programme; and Incognita’s
Architecture Trips: Discover Eastern European Architecture and Urbanism.
Find out more about MONU's supporters in Support.
24-06-21
// THE MAGIC OF SQUATTING - INTERVIEW WITH HANS PRUIJT
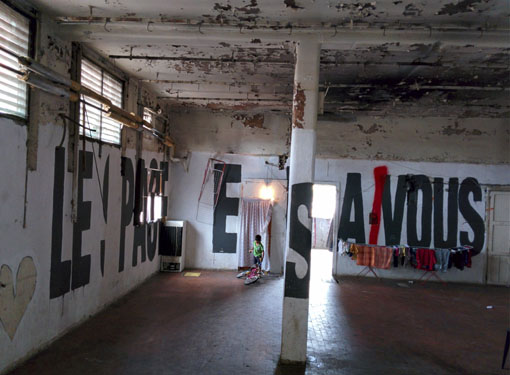
Metropoliz Squat, Rome, 2014.
Photo by Hans Pruijt
Bernd Upmeyer interviewed Hans Pruijt, who is an assistant professor
at the Sociology Department of Erasmus University in Rotterdam. His main topic
of interest is empowerment in various contexts, especially working life and
urban social movements. In the late 1970s he was involved in the Dutch squatting
movement occupying buildings to fight against the demolition of entire neighbourhoods
in Amsterdam. As a sociologist he has written extensively on the topic of squatting
in articles such as “The Impact of Citizens’ Protest on City Planning
in Amsterdam”, “Squatters in the Creative City”, or “The
Logic of Urban Squatting”. The interview took place via Zoom on June 24,
2021.
[...]
Bernd Upmeyer: In 2004 you wrote a piece called “The Impact
of Citizens’ Protest on City Planning in Amsterdam”. What did you
argue?
Hans Pruijt: The main arguments of the article I had written down already in
1984, because they were part of my master thesis. But in 2004 I got the chance
to publish some of the ideas. In the article I described what city planning
looked like in 1968 when planners wanted to get rid of many 19th Century neighbourhoods
and create a subway network, making bigger roads, and a central business district.
I traced all these plans and showed what would have happened to them without
the protests. Eventually most of them got derailed, because of the protest movements
in which many squatters were involved that I described earlier. And in the article
I described how the protests made the projected central business district in
the Eastern part of the inner city less feasible, especially since a viable
alternative location in the south was available. This location, now named the
“Zuidas” 10, was eventually developed. I based my prediction on studies
researching what businesses really need and want. Because what they especially
wish for is to have good access to roads so they can easily be reached by car.
And since the plans for larger roads in the centre of Amsterdam were thwarted
and sabotaged by the protests that were squatting and blocking highway plans,
Amsterdam’s inner city was therefore no longer attractive to larger businesses.
But as building larger roads was still possible in the south of the city, Amsterdam’s
city planning was changed accordingly, which demonstrates the impact of protests
on city planning.
BU: In
2011 and in “The Logic of Urban Squatting” you explain that squatters’
movements can overlap with other urban movements in protest waves. How does
that work and how powerful are such amplified protests waves?
HP: Social movements typically occur in waves and one of these waves occurred
around 1980. That happens when at the same time in different locations and different
countries protests take place on different topics that are somehow interconnected
and inspire each other. One of the recent protest waves is the Arab Spring.
Populism, whether left-wing or progressive, I would describe also as a protest
wave. And squatting was especially important in the protest waves of the 1980s
and also important in the protest wave of 2011 in Southern Europe, the 15-M
Movement, when a lot of young people were unemployed and had no future, who
then organised big occupations and protests. There are always enough reasons
to protest, like the fact that today it is almost impossible for young people
to find an affordable place to live here in The Netherlands, where we have an
enormous housing shortage.
…the complete interview was published in MONU
#34 on the topic of Protest Urbanism on October 18, 2021.
This
issue is supported by
Material District´s
Book: Tomorrow’s Timber, Lucerne
University of Applied Sciences And Arts: Master Studies in Architecture in Switzerland,
Estonian
Academy of Arts (Eka): Urban Studies MSc, Rotterdam’s
Independent School for the City:
Dirty Old Town; Act Now! - A Unique 12-week Post Graduate Education Programme,
and University
of Basel: Master of Arts - Critical Urbanisms. Find out more about MONU's
supporters in Support.
17-05-21
// LEARNING FROM PROTESTS - INTERVIEW WITH MABEL O. WILSON
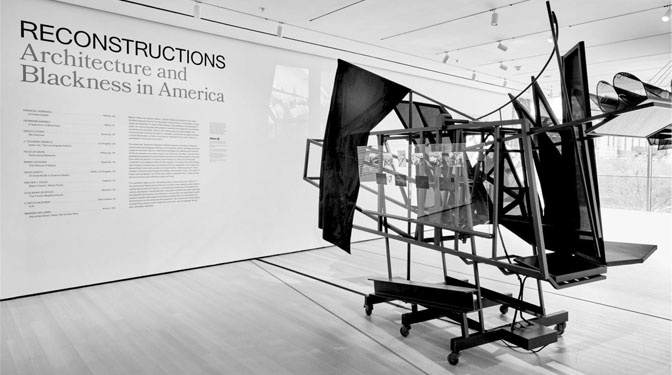
Mario Gooden’s protest machine at the “Reconstructions: Architecture
and Blackness in America” exhibition, MoMA, New York
Photo by Robert Gerhardt
Bernd Upmeyer spoke with Mabel O. Wilson, who is the Nancy and George
Rupp Professor of Architecture, Planning and Preservation, a Professor in African
American and African Diaspora Studies, and the Director of the Institute for
Research in African American Studies (IRAAS) at Columbia University. Through
her transdisciplinary practice Studio&, Wilson makes visible and legible
the ways in which anti-black racism shapes the built environment and how blackness
creates spaces of imagination, refusal, and desire. Her research investigates
space, politics, and cultural memory in black America; race and modern architecture;
and visual culture in contemporary art, media, and film. Wilson co-organized
with Sean Anderson the exhibition ‘Reconstructions: Architecture and Blackness
in America’ at The Museum of Modern Art in New York (MoMA). The conversation
took place via Zoom on May 17, 2021.
Manifestations, Methods, and Strategies of Today’s Protests
Bernd
Upmeyer: While urban protests featured in both of our last two MONU issues -
in #32 on more affordable cities and in #33 on the consequences of the coronavirus
pandemic for cities - but merely as a side topic, with this new issue of MONU
we would like to focus entirely on protests as an urban phenomenon, as they
appear frequently and intensely as an urban approach for change these days.
In a time when most activism is expected to take place in the digital realm
and via social media - not only because of the coronavirus pandemic - such numerous
mass-events in the physical spaces of our cities might come as a surprise, which
intrigued us to such an extent that we decided to study them further. Why do
you think mass-events and mass-protests are happening still today in the physical
spaces of our cities and not merely in the digital realm?
Mabel O. Wilson: Social media monetised social relations. What used to be for
the most part free social behaviour—conversation and friendship between
individuals—is now mediated, monitored, and monetised by private transnational
corporations like Facebook and Twitter. Thus how individuals and groups organise
protests is still a vital public activity, even though the social media age
marks a shift in form and forum. I would also argue that there is still some
necessity and validity in having physical bodies in a public space, feet on
the ground so to speak, in order for a protest to have an effect. And given
recent protests around the world from Minneapolis to Hong Kong that fact does
not seem to have changed. Bodies occupying large spaces or marching through
different types of arteries - be it streets or freeways - still seems to be
a central tactic for how people engage in forms of political protest.
BU: The
reasons for recent social counter-movements all over the world have been well-documented,
discussed extensively and are mostly related to fairer distribution of wealth
and affordable housing, commercial, social and cultural spaces, and transport
costs. But the current global Black Lives Matter protests against police brutality
and racially motivated violence against black people make clear that the challenges
at stake are even bigger. What distinguishes - according to you - the Black
Lives Matter protests from other current protest movements in terms of their
motivation?
MOW: All protests have their different origins and are created within different
contexts of political power, diverse histories of nationalism, colonialism,
and imperialism. All protests also have different agendas and aspirations. With
that in mind I do not think that the current protests have a lot to do with
what happened on Tahrir Square during the Arab Spring protest, and neither with
Occupy. So I don’t think that they can be placed under the same umbrella,
but each draws its motivations from its own histories and struggles and each
of these histories has its own complexities. But there are through-lines that
forge connections such as the fight against predatory corporate power and the
violence enacted by the police and military, for example. When you look at the
current Black Lives Matter protests, you can find traces that go back to the
1960s Civil Rights and Black Nationalist struggles against anti-black racism.
But they are also related to post-colonial struggles after WWII to throw off
colonial domination and exploitation. Today’s protests emerge from the
histories of places where they occur. On the other hand one could also make
the case that Black Lives Matter is very different from the civil rights movement
because it is a different set of individuals and institutions that are leading
the charge. BLM also fights against different articulations of white supremacy
and police violence than the civil rights movement fought against. Today the
deleterious effects forged by Jim Crow1 segregation on Black lives has morphed
into new regimes of exploitation and de-humanisation such as mass incarceration.
Since its inception in response to the murder of Trayvon Martin in 2012 BLM
has been remarkable in terms of how it has been able to sustain both its message
and its impact as a protest movement.
…the complete interview was published in MONU
#34 on the topic of Protest Urbanism on October 18, 2021.
This
issue is supported by
Material District´s
Book: Tomorrow’s Timber, Lucerne
University of Applied Sciences And Arts: Master Studies in Architecture in Switzerland,
Estonian
Academy of Arts (Eka): Urban Studies MSc, Rotterdam’s
Independent School for the City:
Dirty Old Town; Act Now! - A Unique 12-week Post Graduate Education Programme,
and University
of Basel: Master of Arts - Critical Urbanisms. Find out more about MONU's
supporters in Support.
24-08-20
// ISOLATION AND INEQUALITY - INTERVIEW WITH RICHARD SENNETT
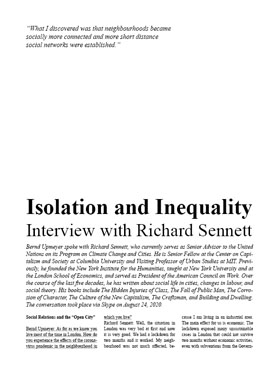
“What I discovered was that neighbourhoods
became socially more connected and more
short distance social networks were established.”
(Richard Sennett)
Bernd Upmeyer spoke with Richard Sennett, who currently serves as Senior
Advisor to the United Nations on its Program on Climate Change and Cities. He
is Senior Fellow at the Center on Capitalism and Society at Columbia University
and Visiting Professor of Urban Studies at MIT. Previously, he founded the New
York Institute for the Humanities, taught at New York University and at the
London School of Economics, and served as President of the American Council
on Work. Over the course of the last five decades, he has written about social
life in cities, changes in labour, and social theory. His books include The
Hidden Injuries of Class, The Fall of Public Man, The Corrosion of Character,
The Culture of the New Capitalism, The Craftsman, and Building and Dwelling.
The conversation took place via Skype on August 24, 2020.
[...]
Bernd Upmeyer: Do you think that the pandemic will have an impact on the growth
and the expansion of cities, especially big cities?
Richard Sennett: The big cities will not stop growing, but – like the “15-minute
cities” – they should disaggregate concentration in order that several
parts with five or six thousand inhabitants will be generated that make up the
city together. This will not only help to deal better with the pandemic, but
such a disaggregation of concentration, energies, pollution, etc. will help
to battle climate change too.
BU: As
an outlook on the future, where do you see – although many effects might
remain temporary – permanent impacts of the pandemic on cities?
RS: Well, one permanent impact is economic, which becomes especially obvious
in big cities, where there is such massive economic value. Another important
thing related to covid-19 is the creation of inequality, especially between
the working class and the middle class, as not everybody is able to work from
home, but the middle class has more possibilities there and is thus less impacted.
However, working from home has its own challenges too, since it is not possible
to manage all tasks via Zoom. Online university classrooms have their limits,
for example. But the coronavirus has really sped up our ways of working with
technology, because it became necessary for banks, insurance companies, and
many companies from the service and financial sector to figure out and decide
what can be done effectively on a computer and with online communication tools.
Because the tasks that can be done at home and in isolation have their limits
and work best when they are just routine tasks. This is something that is happening
today. I have a couple of students that are studying this and they figured out
that the first people who are going back to their actual physical offices in
London are those working in law corporations, because they need the interaction.
So, I think that the long-term effects of the pandemic are not so much related
to the number of people who died, but to the increase in social isolation and
an increase in inequality.
…the
complete interview was published in MONU
#33 on the topic of Pandemic Urbanism on October 19, 2020.
This
issue is supported by Lucerne
University of Applied Sciences and Arts' Master Studies in Architecture in Switzerland,
CIVA´s
Exhibition: Superstudio Migrazioni, Stroom
Den Haag’s Exhibition: Capturing Corona. The Lockdown in Photos and
Rotterdam’s
Independent School for the City’s Three-month Educational Programme on
Contemporary Urbanism. Find out more about MONU's supporters in Support.
21-08-20 // QUARANTINES AND PARANOIA - INTERVIEW WITH BEATRIZ COLOMINA
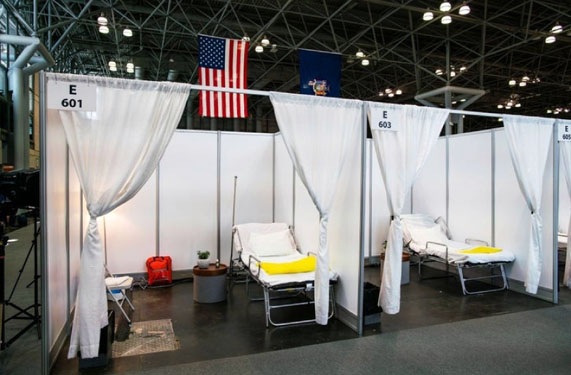
“Beds were all over the news and became, in my opinion, the face
of this pandemic.” (Beatriz Colomina)
Bernd Upmeyer spoke with Beatriz Colomina, an internationally renowned
architectural historian and theorist who has written extensively on questions
of architecture, art, technology, sexuality, and media. She is Founding Director
of the interdisciplinary Media and Modernity Program at Princeton University,
and the Howard Crosby Butler Professor of Architectural History in the School
of Architecture. Her work has been published in more than 25 languages and her
books include: Are We Human? Notes on an Archaeology of Design (Lars Müller,
2016) with Mark Wigley, The Century of the Bed (Verlag für Moderne Kunst,
2015), Domesticity at War (MIT, 2006), Privacy and Publicity: Modern Architecture
as Mass Media (MIT Press, 1994), and Sexuality and Space (Princeton Architectural
Press, 1992). Her new book X-Ray Architecture was released in 2019, only a few
months before the global coronavirus pandemic started. The conversation took
place via WhatsApp on August 21, 2020.
[...]
Bernd Upmeyer: If the current pandemic is not a “house problem”, but
a “city problem”, its influence might not be that big on architecture,
but rather on everything outside in the city: the urban infrastructure, the
public spaces, the road design, etc.
Beatriz Colomina: Well, the thing is that a lot of people are reorganizing their
houses, so they can work better from home. But the cities are also changing
and providing more public space and more outside spaces for restaurants, more
bike lanes, at least this is what is happening at the moment. But I think that
the most important influence of covid-19 is that it has made the invisible city
visible: the enormous economic inequities and unequal access to health care
and to education. This is, I think, the biggest effect that the coronavirus
pandemic has on the city. This is interesting also historically, because all
the former pandemics and health crises had this effect of making visible what
was already there. In this sense, Covid-19 and the Black Lives Matter protests,
which began in late May in response to the killing of George Floyd cannot be
separated, but belong together.
BU: In
that way the pandemic changed clearly our perception of things, which is a bit
related to what you said before, when you described that when in New York the
traffic was less, the backgrounds became much more visible.
BC: Yes, and all the birds became so present. In the middle of New York without
traffic or noise, without construction work, we woke up to the songs of birds.
I didn’t realize there were so many birds in New York. Or perhaps there
were not. They came when all the noise stopped and so many people fled. I read
that in other cities other crazy things happened, like wildlife walking around
the streets and recovering their territory, which, I think, is a good thing...
…the
complete interview was published in MONU
#33 on the topic of Pandemic Urbanism on October 19, 2020.
This
issue is supported by Lucerne
University of Applied Sciences and Arts' Master Studies in Architecture in Switzerland,
CIVA´s
Exhibition: Superstudio Migrazioni, Stroom
Den Haag’s Exhibition: Capturing Corona. The Lockdown in Photos and
Rotterdam’s
Independent School for the City’s Three-month Educational Programme on
Contemporary Urbanism. Find out more about MONU's supporters in Support.
27-02-20
// REDEFINING A RADICAL SOCIAL MARKET ECONOMY - INTERVIEW WITH JÖRN
WALTER
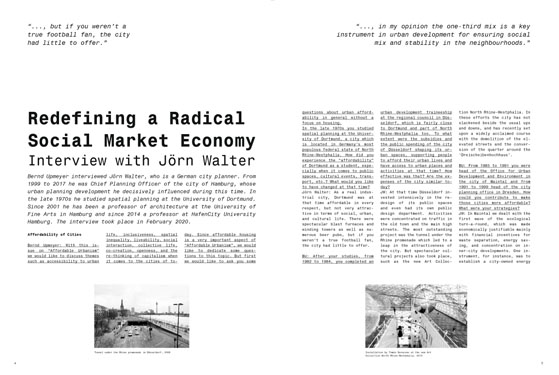
Redefining a Radical Social Market Economy - Interview with Jörn
Walter, p. 4-5
Bernd Upmeyer interviewed Jörn Walter, who is a German city planner.
From 1999 to 2017 he was Chief Planning Officer of the city of Hamburg, whose
urban planning development he decisively influenced during this time. In the
late 1970s he studied spatial planning at the University of Dortmund. Since
2001 he has been a professor of architecture at the University of Fine Arts
in Hamburg and since 2014 a professor at HafenCity University Hamburg. The interview
took place in February 2020.
[...]
BU: Recent and current protests around the world addressing economic justice,
such as the French yellow-vest movement that was motivated by rising fuel prices
and the high cost of living, or the current Chilean protests against rising
fares on public transit that triggered the biggest demonstration the country
has ever seen, are proof of the urgency of finding new and innovative solutions
to produce more “Affordable Urbanism”. Do you think that we have to
re-think capitalism when it comes to the cities of today?
JW: Fact is that since the liberalisation and globalisation of markets in
the 1980s, there has been a growing gap between rich and poor worldwide. Since
the 2009 financial crisis, the redistribution of wealth has not only affected
the capital, financial, and industrial markets, but also massively captured
the real estate markets, which has been mirrored in rapid increases in land
prices and rents. This is the reason for the social counter-movements all over
the world, which relate to affordable living conditions, fairer distribution
of wealth and, with the “Recht auf Stadt” movement, also to affordable
housing, commercial, social and cultural space and transport costs. In other
words, an affordable city. Since all planned economy counter-models failed in
the 20th century, we should recall those of a radical social market economy,
which were very successful in the USA since the New Deal in the 1930s and in
Europe since the post-war period with the welfare state models up to the 1970s.
At its core, the state has ensured a more equitable distribution of income and
wealth through a variety of interventions, taxes and subsidies, resulting in
a socially much more balanced and affordable supply situation. This is still
necessary and overdue today.
BU: Many
countries, especially in the Western World, are trying increasingly to make
their cities more environmentally sustainable, which is certainly a great thing.
However, more environmentally sustainable buildings or neighbourhoods are usually
more expensive to build than less sustainable ones, which might challenge therefore
the creation of more affordable cities in the future. How do you see that?
JW: This is certainly a conflict of objectives that - among others - cannot
be ignored. It does not make the specific objectives wrong, but it is clear
that optimization is only possible in the sense of a comprehensive sustainability
concept that takes ecological objectives just as seriously as social and economic
ones. In this respect, some ambitious building-related energy targets are questionable
from an economic and social point of view in terms of investment and operating
costs. In order to achieve more compatible solutions, the focus nowadays is,
for example, rightly directed away from the building to the neighbourhood. The
decisive question is always: with which measures do we achieve the greatest
effects in terms of a comprehensive sustainability concept...
…the complete interview was published in MONU
#32 on the topic of Affordable Urbanism on April 20, 2020.
This
issue is supported by European
Post-master in Urbanism (EMU) - Strategies and Design for Cities and Territories,
Bauhaus-University
Weimar’s International Master Course: Integrated Urban Development and
Design and Incognita’s
Architecture Trips: Discover Eastern European Architecture and Urbanism.
Find out more about MONU's supporters in Support.
21-02-20 // THE GOOD FIGHT - INTERVIEW WITH ANNE MIE DEPUYDT
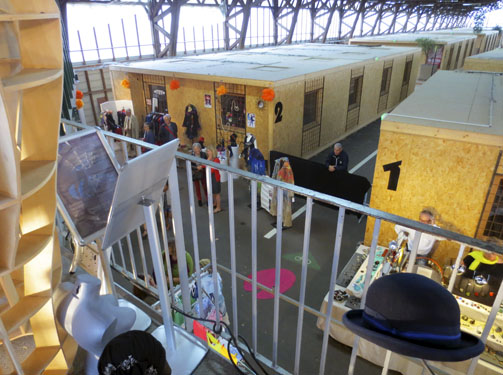
“Urban software” at the Solilab & Karting Hangars in Nantes
Image credit: Samoa
Bernd Upmeyer spoke with Anne Mie Depuydt, who is a Belgian-born architect
and urban planner and the director of the Paris-based office uapS that she founded
with Erik Van Daele in 1999. Before opening uapS, Depuydt collaborated with
Dominique Perrault between 1988 and 1992 and was project leader at Rem Koolhaas’
Office for Metropolitan Architecture during its pioneering early years between
1992 and 1995, working on the legendary Jussieu Library project in Paris. The
conversation took place via telephone on February 21, 2020.
Affordability and Its Limits
Bernd
Upmeyer: We got to know about you through a member of our editorial board, who
suggested you for the topic of “affordability”, describing you as
a ‘total fighter’ keeping developers in check and forcing them to
make commitments. What commitments would they need to make to create affordable
cities?
Anne Mie Depuydt: If you want to achieve an affordable city, the municipality
has to require from developers that they prevent the selling prices of the houses
from going higher than the average. It has to determine the price of a property
and the developer has to find out how he can propose a reasonable cost-price
for the building. But the problem is that if the prices of houses are limited,
very often the building cost becomes too low which makes it very difficult for
the architect to propose a good quality project. This is actually the problem
we have, for example, in Ivry, a commune in the Val-de-Marne department in the
southeastern suburbs of Paris, and we know that it exists somehow everywhere
in France. Just because today the construction price in France is more or less
20% higher than two years ago. There are actually so many projects going on
in the Grand Paris and with the Olympic Games, that it leads to higher cost
prices. We are currently working on the Olympic Village, and we are confronted
with the fact that the costs of construction are 20 - 30% higher than the normal
price. This makes it very difficult for us to build qualitatively good housing
projects. And since the building costs - but also land costs - are that high,
this impacts immediately on the prices to buy houses too, which are getting
higher and higher. So, if you want affordable urbanism, or if you want to fight
so that selling prices for houses do not exceed an average of 4,500 euro per
square meter, you have a problem, because the developers are having trouble
developing projects for that price, which means for a lot of projects that they
are not possible and stop. This is happening to some of our other current projects
too. That means that cities and their municipalities need to find other ways
to achieve affordable houses. They are considering the idea that people should
only become the owner of the bricks and mortar but not of the plot.
BU: Do
you mean that people become the owner of everything that is build on a lot,
but not of the land itself?
AMD: In France, but even in Belgium, discussions are going on if one can become
the owner of the building but not of the land, like in Switzerland or London:
emphyteutic lease. There you can be the owner of a building for 30 years, 60
years, or 100 years, but you are not the owner of the land or plot. Currently,
such a system is being discussed in Paris too and might be applied in several
places. Especially in Ivry, which has historically demonstrated strong electoral
support for the French Communist Party, this has been discussed, – especially
for social housing. With this system a family can own a house for a long time,
but if the owner dies and their children are earning more than a fixed income,
they are not allowed to keep it...
…the complete interview was published in MONU
#32 on the topic of Affordable Urbanism on April 20, 2020.
This
issue is supported by European
Post-master in Urbanism (EMU) - Strategies and Design for Cities and Territories,
Bauhaus-University
Weimar’s International Master Course: Integrated Urban Development and
Design and Incognita’s
Architecture Trips: Discover Eastern European Architecture and Urbanism.
Find out more about MONU's supporters in Support.
27-08-19
// DEMOCRATIZING DEATH - INTERVIEW WITH KARLA ROTHSTEIN
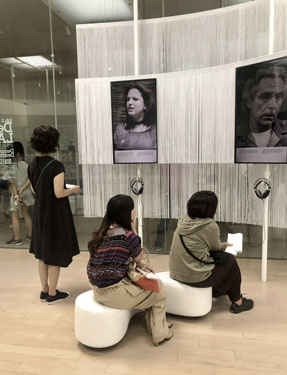
‘Dialogue on Death’ videos at the exhibition
‘DeathLAB:
Democratizing Death’
Photo by Karla Rothstein
Bernd Upmeyer interviewed Karla Rothstein, who is an architect, professor,
and creative thinker living, practicing, and teaching in New York City. In both
her professional work as design director at LATENT Productions and through over
a decade of studios taught at the Graduate School of Architecture Planning and
Preservation at Columbia University, Karla engages with alternative and emerging
methods of corpse disposal in progressive proposals of civic sanctuary and temporal
urban remembrance. The interview took place in August 2019.
Changes
in our Society Related to Death
Bernd
Upmeyer: Ever since 2013 you have been directing the so-called “DeathLAB”
that you founded at the Graduate School of Architecture Planning and Preservation
at Columbia University and since 2011 you have been a member of the Columbia
University Seminar on Death. What were your motivations as an architect to start
working and researching on topics of mortality to begin with? How did you become
so interested in death?
Karla Rothstein: My interest in spaces of death and remembrance emerged out
of my attention to the future of the city. Starting over a decade before the
dates that you reference, I taught complementary design studios at Columbia’s
GSAPP – in the Fall, several studios study the same theoretical New York
City site for its potential to host multifamily housing. In the Spring, I would
select both a site and a public programme for my students to engage with. I
was attracted to peripheral territories, the edges and margins of NYC, where
behaviours were somewhat less regulated and the potential for transformation
was fertile. In that context, I encountered NYC’s vast network of existing
cemetery spaces, which in aggregate occupy an area over five times the size
of Central Park. It quickly became evident that the American expectation of
a cemetery plot in perpetuity for each individual was at odds with both the
density and spatial limits of urbanity. I also found the historic positioning
and re-positioning of the cemetery compelling – going from embedded urban
churchyards to exurban sites that over time the city has surrounded. Despite
the current adjacencies, most cemeteries remain largely segregated from everyday
life.
Initially,
we accepted cremation as the solution to spatial constraints and focused on
reincorporating spaces of reflection and remembrance into a more quotidian urban
experience. But the practice of consuming fossil fuel to combust a corpse composed
largely of water also felt misaligned with contemporary priorities, and so we
began researching alternative disposition options, of which there were very
few. DeathLAB grew out of both my GSAPP design studios and the work that we
were doing in parallel in my architecture practice. The complexities of these
issues extend beyond design, and the need to involve multiple disciplines became
obvious, so we began engaging colleagues from across Columbia in dialogue on
the topic. I launched DeathLAB with associates from Earth and Environmental
Engineering, Philosophy/Theology, and the social sciences.
[...]
BU: Today
we are witnessing many changes in our society that are related to death. Which
are the most important changes in your view?
KR: Relative to twenty years ago, the degree of interest and willingness to
engage in the topics of death and disposition is truly remarkable. In the U.S.
and around the globe, populations are living longer. As the past issue of MONU
conveyed, the numbers and differentiation among the middle aged and elderly
are increasing. This reality, together with the post-WWII increase in childbirth,
means that in the U.S. alone there will be about one million more deaths in
2035 than in 2015. At that time, 78 million people will be over age 65, making
it the first time in U.S. history that this cohort will outnumber those under
age 18. The sheer number of corpses, especially in urban areas, will require
thoughtful planning.
Diversity
of belief structures and expanding interpretations of spirituality are also
relevant. Ritual practices and a sense of community are important scaffolds
during milestone events and life’s transitions, but dogmatic structures
no longer resonate with many people’s values and priorities. This dissonance
opens up space where new practices and processes are welcome and can develop
in dialogue with contemporary needs and principles...
…the complete interview was published in MONU
#31 on the topic of After Life Urbanism on October 14, 2019.
This
issue is supported by University
of Luxembourg's Master in Architecture, European Urbanisation and Globalisation
and Incognita’s
Architecture Trips: Discover Eastern European Architecture and Urbanism.
Find out more about MONU's supporters in Support.
03-07-19 // REST IN PIXELS - INTERVIEW WITH JAMES NORRIS

Bob Monkhouse’s television campaign for the Prostate Cancer Research
Foundation
Bernd Upmeyer spoke with James Norris, who is the founder of MyWishes.
This is a free service and one of its features allows users to post predesigned
content, such as updates, pictures, and comments, at defined intervals or on
certain important dates or anniversaries after their death. Norris is also the
founder of The Digital Legacy Association, runs an annual, international conference
called the Digital Legacy Conference and is a part-time lecturer and mentor
in digital & social media at University College London (UCL). The conversation
took place via Skype on July 3, 2019.
Posting from Death
Bernd
Upmeyer: In a 2015 interview with the BBC you mentioned that your father died
when you were quite young. Was this the moment you became interested in the
“After Life”?
James Norris: I lost my father at a time when music was very important to me.
I was going through a stage, where until just before his death, I was listening
to Jason Donovan, Kylie Minogue. I then moved onto Guns N’ Roses whose
lyrics spoke about death and imagery of skulls. My musical repertoire had a
lot of connotations about death and dying. I think that listening to words that
related to death at a time when my father was ill was very impactful. After
my Dad’s death I thought about the importance of the songs that I would
want to have played at my funeral. I think losing my father at that time created
a strong link for me between death and music.
A few years
later I came across a charity TV commercial by Bob Monkhouse, where he encourages
people to get tested for prostate cancer. What made the video so powerful was
the fact it was shot to be broadcasted four years after his death. I thought,
if a comedian could pass down his words of wisdom using a TV commercial, now,
with the internet and social media, we should all be able to say goodbye in
our own way. This led to the development of DeadSocial. DeadSocial lets users
create a series of goodbye messages. These were saved and sent out to the users
social media accounts such as Twitter, Facebook, Google+, etc. after they had
died. Users would first write their ‘goodbye message’. Once created
they assigned at least one trusted contact. They view or edit the message, but
have to authenticate the user’s death by inserting a unique code paired
with their email address.
This allowed
for pre-recorded messages to be sent after the users death at a time when the
trusted contact felt it was right to do so.
BU: You
founded “DeadSocial” in 2013. Does it still work today as it worked
at the beginning?
JN: Today “DeadSocial” has evolved into a much more comprehensive
software called “MyWishes”. It is still free to use and as well as
featuring the goodbye tool it also includes other areas like funeral planning,
bucket list sharing, and documenting your wider and online wishes in a digital
will.
If you have,
for example, a Facebook, Instagram, Gambling account, Xbox or PlayStation account,
you can make plans for each of them. This digital will can be downloaded and
emailed to someone you trust...
…the complete interview was published in MONU
#31 on the topic of After Life Urbanism on October 14, 2019.
This
issue is supported by University
of Luxembourg's Master in Architecture, European Urbanisation and Globalisation
and Incognita’s
Architecture Trips: Discover Eastern European Architecture and Urbanism.
Find out more about MONU's supporters in Support.
18-02-19
// RETIREMENT UTOPIANISM - INTERVIEW WITH DEANE SIMPSON
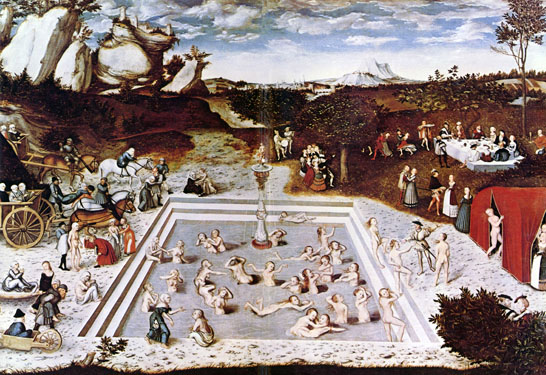
The “Fountain of Youth” by Lucas Cranach the Elder, 1546
Bernd Upmeyer talked to Deane Simpson, who is an architect, urbanist
and educator teaching and researching at The Royal Danish Academy of Fine Arts,
School of Architecture, Copenhagen, where he is professor and co-leader with
Charles Bessard of the masters program Urbanism and Societal Change. Simpson
received his doctorate from the ETH Zürich, masters degree in architecture
from Columbia University in New York and Bachelor of Architecture with Honours
from The University of Auckland. His research addresses contemporary forms of
socio-spatial transformation at the intersection of demographic change and processes
of modernization, globalization, neo-liberalization and welfare state transformation.
He is the author of Young-Old: Urban Utopias of an Aging Society published by
Lars Müller Publishers in 2015. The conversation took place via phone on
February 18, 2019.
Aging Society
Bernd
Upmeyer: In 2015 in an interview with Amanda Kolson Hurley for the Journal of
the American Institute of Architects you mentioned that you started thinking
of the impact of an aging society on cities during a trip with some friends
from university to St. Petersburg, Florida, in the 1990s. Could you explain
this experience a bit? What became obvious and intriguing?
Deane Simpson: When we were studying at Columbia in New York, a group of colleagues
and I traveled around the southern states of the US. One evening we stumbled
across a bar in St Petersburg in Florida. This was a strange experience. We
ended up in a quite intense party environment that was populated by people who
appeared to be well over sixty years of age. We sensed that we had entered into
a kind of closed society, with special social codes. We felt very unwelcome
because we clearly did not fit in there. I got the impression that there was
a certain ideal of youthfulness prevailing, but in this case, a kind of youthfulness
based upon the absence of youth. It was interesting to see how the concentration
of this age-group within this space supported particular social behavior. I
also became curious as to how some of the senior-dominated cities in Florida
seemed to produce their own realities of urban life.
BU: You
were one of the contributors to MONU’s very early issues from the years
2007 and 2008, namely issue #6 – Beautiful Urbanism with an article called
“Beyond Kitsch” and issue #9 – Exotic Urbanism with “Urbanism
of the Permanent Tourist”. In both articles a lot of ideas are already
mentioned that were later, in 2015, published in your book “Young-Old:
Urban Utopias of an Aging Society”, about which we will talk more later.
The topic of an aging society seemed to have played already a role in them and
especially in “Beyond Kitsch” the topic of theme parks was very important.
How would you describe the relationship of these articles to your book?
DS: “Beyond Kitsch”, which I wrote with Dirk Hebel, focused on an
interpretation of theming and its effects, looking at a hotel complex at Disneyworld.
Theming is a recurrent topic in the book – and an understanding of how
the entertainment-industrial complex produced space became relevant in understanding
how those logics are unfolded specifically in retirement communities. The second
article you mentioned, “Urbanism of the Permanent Tourist”, which
looked at how retirement urbanism draws on spatial formats of tourism and stretches
out time in places like Costa de Sol or Florida, was more directly drawn out
in the book...
…the
complete interview was published in MONU
#30 on the topic of Late Life Urbanism on April 15, 2019.
This
issue is supported by Incognita’s
Architecture Trips: Discover Eastern European Architecture and Urbanism.
Find out more about MONU's supporters in Support.
15-02-19 // STAYIN’ ALIVE - INTERVIEW WITH FRITS VAN DONGEN
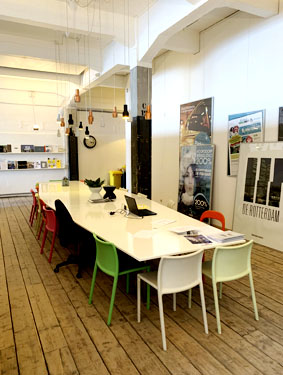
Interior of Frits Van Dongen’s newly founded
“young Amsterdam-based office”
Bernd Upmeyer spoke with Frits van Dongen about “Late Life Urbanism”.
Van Dongen is a Dutch architect, who was the Chief Government Architect of the
Netherlands1 from 2011 until 2015. He studied architecture at Delft Technical
University in the 1970s. In the 1990s he realized some remarkable housing projects,
such as the “The Whale” in Amsterdam and “De Landtong” at
the Kop van Zuid in Rotterdam. During his long career he delivered over 12,000
housing units both across the Netherlands and internationally. After more than
thirty years of experience he recently opened a new office called “Frits
Van Dongen Architecten en Planners” that he describes on his website as
a “young Amsterdam-based office”. The interview took place in his
office in Amsterdam, just a stone’s throw away from “The Whale”,
on February 15, 2019.
Demographic Changes
Bernd
Upmeyer: When I was recently confronted personally with the current state of
care for the elderly, I realized that there is still a lot to improve, invent,
innovate, and discuss when it comes to the way old people in the need of care
live, particularly in a society that is ever more individualized, lacking traditional
family models in which such care used to take place.
You were born in the Dutch city of ‘s-Hertogenbosch. According to a population
forecast for the year 2030 (CBS), the city’s population aged 65-74 will
increase by around 35% and the number of over-75s by around 50%. Both numbers
are comparable to trends in the entire country of the Netherlands. Do you know
how the city is reacting to these trends when it comes to urban planning?
Frits van Dongen: No, not in terms of urban planning. But I think you actually
see a reaction in the way society is developing and how a certain group of people,
elderly people - or let’s say old people - get a lot of attention. That
leads to the creation of an increasing amount of facilities due to the fact
that more public money and public subsidies are spent on them.
BU: I
believe that shared and communal forms of living, such as accommodations shared
by elderly and younger people, have an enormous potential for “Late Life
Urbanism”. You studied architecture and urban planning at the TU Delft
in the 1970s. Could you have imagined sharing an apartment with a senior at
that time?
FvD: Not at that time, no. These days, people do these things, because the general
attitude is much more developed towards this part of the society. At that time
it was a very special thing for me and my family when I became a student, left
our home, and began living on my own. And once you were there you started having
a kind of free life, getting drunk a lot, and that sort of thing. I think that
this is totally different today. I mean, when I see my kids, they are much more
social than I was at their age and that has something to do with the society
of today. They seem to be more strongly integrated and part of society, while
in my time, students were not so much part of it: we felt rather located at
the fringes of society with much less responsibility...
…the
complete interview was published in MONU
#30 on the topic of Late Life Urbanism on April 15, 2019.
This
issue is supported by Incognita’s
Architecture Trips: Discover Eastern European Architecture and Urbanism.
Find out more about MONU's supporters in Support.
23-07-18 // UNDERSTANDING URBAN NARRATIVES: WHAT CANNOT BE MEASURED -
INTERVIEW WITH CASSIM SHEPARD
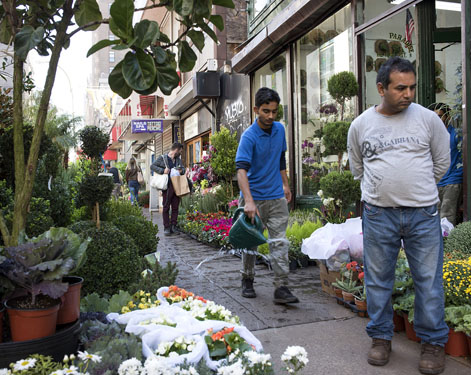
Midtown Manhattan
Photo from Citymakers book by Alex Fradkin
Bernd Upmeyer spoke with Cassim Shepard about “Narrative Urbanism”.
Shepard is an Adjunct Assistant Professor at Columbia GSAPP. He produces non-fiction
media about cities, buildings, and places. Trained as an urban planner, geographer,
and documentary filmmaker, he lectures widely about the craft of visual storytelling
in urban analysis, planning, and design. His film and video work has been commissioned
by, and screened at, the Venice Architecture Biennale, the Ford Foundation,
the Cooper-Hewitt Smithsonian Design Museum, and the United Nations, among many
other venues around the world. In addition to teaching at Columbia GSAPP he
has been a guest lecturer in the Cities Programme of the London School of Economics
and a Poiesis Fellow at the Institute for Public Knowledge at New York University.
The interview took place via Skype on July 23, 2018.
The Power of Narratives
Bernd Upmeyer: One important
outcome of our last MONU (issue #28) on “Client-shaped Urbanism” was
the realization that in order to create better cities, we need to improve the
communication among everybody involved in the creation of cities, whether they
are clients, developers, municipalities, architects, urban designers, or the
users of cities. We believe that for architects and urban designers to make
themselves understood better, is to use the power of “narratives”,
helping them to connect not only to experts and intellectuals in the field,
but to everybody else too. Do you think that narratives have that kind of power?
Cassim Shepard: Yes, absolutely. I do think that narratives are a means towards
greater communication between the different parties that you are describing.
Narratives within urbanism are an important part of my work, especially when
it comes to the communication between professional designers and the people
who would be affected by their designs and plans. Yet, the greater potential
and the greater necessity of narratives in urbanism is to think broadly about
creating greater public literacy around urban developments in general. Not only
about particular projects, but also about the complexity of how urban change
takes place and about who manages urban change and who are some of the players,
who are involved in the complex decision-making. That goes beyond design and
includes elected officials and all the people who work in the local government.
So, for me, the goal and the opportunity is to encourage broader literacy and
legibility about the complexity of urban change. I think that there is absolutely
potential and need for greater communication and community engagement in specific
projects, but I don’t believe that the hope should be simply to get communities
to agree to a new development project after the project has already been conceived.
It shouldn’t be about making a story more marketable. It should be about
trying to bring narrative strategies into the way we understand the complexity
of a site from the very beginning and then throughout project you must analyze
and interpret and develop what the project is about.
BU: And how can we achieve
that? With the help of films or through installations, exhibitions or debates,
or something else?
CS: I think that we need to use all of the tools that are at our disposal in
order to create a better general culture of understanding around design, especially
urban design and urban development issues. And all of the tools at our disposal,
at least for me, include filmmaking and writing and speaking and teaching. I
do not think that every designer in the world needs to become fluent in the
language of filmmaking necessarily. But I do think that moving images in this
day and age are particularly effective forms of communication. Moving images
have the capacity to make people want to engage in ways that a traditional community
meeting does not. However, what I am most interested in is the use of storytelling
but also story-listening to understand the narrative of a place...
…the
complete interview was published in MONU
#29 on the topic of Narrative Urbanism on October 15, 2018.
This
issue is supported by Estonian
Academy of Arts’ MA Programme and Incognita’s
Architecture Trips: Discover Eastern European Architecture and Urbanism.
Find out more about MONU's supporters in Support.
02-03-18 // NOT ALL ABOUT BEAUTY - INTERVIEW WITH STEFAN PAELEMAN
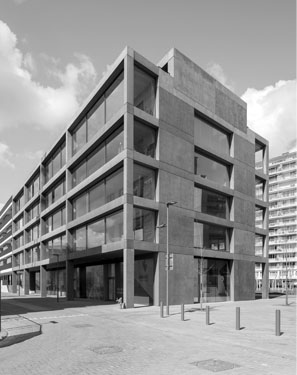
The
KAAI building, Nieuw Zuid,
designed by Atelier Kempe Thill
Bernd
Upmeyer spoke with Belgian “client”, real estate developer and former
interior designer Stefan Paeleman, who is currently developing the 320,000m²,
so-called “Nieuw Zuid” site in Antwerp, Belgium. Born in Ghent, Belgium,
Paeleman started his career as an interior designer and had his own office for
15 years, before he switched sides and joined “Triple Living” alongside
Jeff Cavens in 2013, becoming a real estate developer. He is also the manager
of “Skyline Europe”, another Belgium-based real estate company. The
interview took place via Skype on March 2, 2018.
From
Interior Designer to Project Developer and Client
Bernd
Upmeyer: Before becoming a real estate developer and a “client” you
were trained as an interior designer and had your own office for 15 years. Why
did you switch sides and what are you doing now exactly?
Stefan Paeleman: Actually, when I was an interior designer, we already had an
office that was involved in architecture in a wider sense. Triple Living is
owned by two families - Cavens and Paeleman - and since the company is quite
big, in terms of Belgian scale, it made sense for me to go into this real estate
development business as it gave me a lot of opportunities for the future. But
before getting into something with bigger responsibilities I wanted to have
a business of my own. That is why I started the interior design office. It was
part of the ambition I had, and I am glad to have done it because it gave me
a lot of experience that I can use in what I am doing now. Of course, speaking
from this side now, the developer’s side, I am even more preoccupied with
legislation, with economics, with several things that are related to the real
estate world, but at the same time my interest at the end product’s quality
has remained the same and even grows more over time - as it is also an integral
part of Triple Living’s identity, where the end product is of high significance
and we are constantly aiming for good quality projects.
BU: And
the Cavens and Paeleman families were already involved in real estate before
you were an interior designer?
SP: In fact our families have been in the real estate business for more than
40 years, while I have been personally involved for about 10 years now.
BU: Besides
the family involvement in the world of real estate and the chance to gain bigger
responsibilities, were there any other reasons that led you to switch professions?
SP: The things that I can do now, compared to what I did as an interior designer,
have more relevance. And this relevance is not only about esthetics. With the
“Nieuw Zuid” project in Antwerp, Belgium, we are developing, for example,
around 2500 housing units. As a developer we‘re aiming for high standards
on durability, on an ecological base but also in a wider sense. I find it interesting
thinking and discussing about neighbourhoods that function for the people that
finally end up living or working there...
…the complete interview was published in MONU
#28 on the topic of Client-shaped Urbanism on April 16, 2018.
This
issue is supported by Bauhaus
University Weimar’s International Master Course, Birkhäuser‘s
Vienna – Then and Now, Estonian
Academy of Arts’ MA Programme,
Sotine’s Handmade Jewellery,
Incognita’s
Architecture Trips: Discover Eastern European Architecture and Urbanism.
Find out more about MONU's supporters in Support.
22-01-18
// PROJECT MANAGERS AND THE END OF THE DOMINATRIX ARCHITECT - INTERVIEW WITH
ALEJANDRO ZAERA-POLO
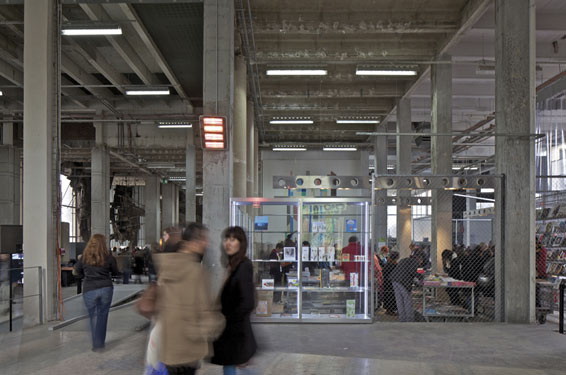
Interior of the renovated Palais du Tokyo, designed by Lacaton &
Vassal
Photo by Philippe Ruault
Bernd Upmeyer and Beatriz Ramo spoke with Alejandro Zaera-Polo about
“Client-shaped Urbanism”. Zaera-Polo is currently Professor of Architecture
at the School of Architecture in Princeton University. He worked at OMA in Rotterdam
prior to establishing FOA in 1993, an international award winning practice that
built projects such as the Yokohama International Cruise Terminal in Japan.
In June 2013, he established Alejandro Zaera-Polo & Maider Llaguno Architecture
(AZPML), where he is working on projects such as the Redevelopment of the Birmingham
New Street Station. The work of Alejandro Zaera-Polo has been widely published
and exhibited. The interview took place via Skype on January 22, 2018.
The Importance of the Client in Architecture and Urbanism
Bernd
Upmeyer: The topic of this issue of MONU entitled “Client-shaped Urbanism”
has been partly inspired by a recent interview of you on Yale University Radio,
where you stated that you do not need a big budget to produce good architecture,
but a good client who is sophisticated and intelligent. What makes a client
sophisticated?
Alejandro Zaera-Polo: This is a difficult question. Even if you have a lot of
experience, it is difficult to generalize an answer. I think that a good client
always has a personal interest in architecture beyond the satisfaction of spatial
needs. A good client also knows what she wants and how much she is willing to
pay. When clients lack this combination of ambition, knowledge and measure they
often hand the project over to a project manager. While there are obviously
some excellent project managers who sometimes have developed themselves an appetite
for architecture, very often they take pride in diminishing the architect, to
show the client that they can control the architect. Which of course they can,
legally, often to the project’s loss. What we have come to consider “architecture”
is not exactly the same as “construction” or “real estate;”
Even if all these practices refer to the same object, “architecture”
is culturally loaded, and a good client (or a project manager) needs to understand
this. The crucial problem we have today is that we have lost the trust of society
to deliver anything culturally significant, because we have been fooling around
with idiotic, self-involved ideas for too long: the discipline has become alienated,
self-obsessed and detached from people’s concerns, so much so that we are
now viewed with some level of disbelief. And a whole new class of people has
occupied that space without making a single cultural claim: the project manager.
How can we retrieve that territory? By re-engaging with the people, even at
the expense of indulging in populism. It is the only way forward. This is why
it is shocking that a large percentage of the discourse that is being produced
in architecture schools is still revolving around the relevance of “the
discipline” and its “history.” Worse than that, when we try to
reclaim our audience, we come out as self-enamoured idiots, obsessed with our
own “dreams:” see AIA’s 2015 first TV spot ever, aimed at re-capturing
the public… It is sad to see how architects present themselves in public.
BU: When
you speak of today, to which time do you refer as the past?
AZ-P: I am probably referring to a time that I experienced as a student in Spain
working for other architects, when clients trusted us to deliver. Perhaps it
was a time when architecture did not have to be culturally significant all the
time and architects did not have to do something exuberant all the time either.
There was a certain pressure on architects during the 1990s that you had to
do something weird to demonstrate cultural significance. Mayors needed to have
their extravagant, culturally significant monuments. In the search for that
cultural significance, we entirely lost it and there are people who can do the
bean counting and logistics better than us, so we have been removed from the
position of responsibility - and power - and turned into some sort of disposable
ornament in the process...
…the complete interview was published in MONU
#28 on the topic of Client-shaped Urbanism on April 16, 2018.
This
issue is supported by Bauhaus
University Weimar’s International Master Course, Birkhäuser‘s
Vienna – Then and Now, Estonian
Academy of Arts’ MA Programme,
Sotine’s Handmade Jewellery,
Incognita’s
Architecture Trips: Discover Eastern European Architecture and Urbanism.
Find out more about MONU's supporters in Support.
31-08-17
// A MATTER OF ZOOMING - INTERVIEW WITH STEPHAN PETERMANN/ OMA
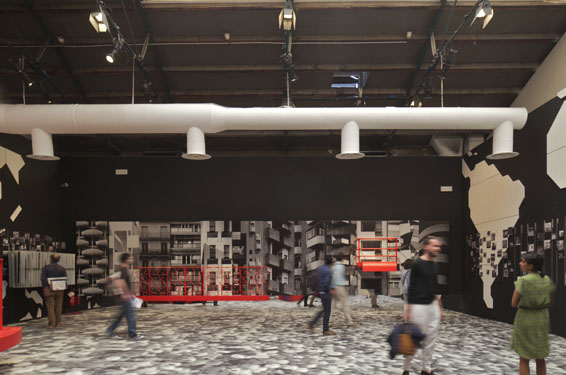
The “Balcony” room of the “Elements of Architecture”
at the 2014 Venice Biennale of Architecture.
Photo by Philippe Ruault
Bernd Upmeyer interviewed Stephan Petermann from the Office for Metropolitan
Architecture (OMA) on the topic of “Small Urbanism”. The main focus
of the interview was on OMA’s “Elements of Architecture” project
at the 2014 Venice Biennale of Architecture. The importance and effects of the
“Elements of Architecture” for cities and the larger environment in
general was discussed. Petermann was one of the associates in charge of Koolhaas’s
Fundamentals’ Architecture Biennale in Venice in 2014. The interview took
place in August 2017.
The Urban Impact of the Elements of Architecture
Bernd
Upmeyer: We recently became fascinated with the small and almost unrecognizable
elements within our cities, because we believe that often, the things in our
cities that matter the most and have the largest effect on our urban environment,
are precisely those small elements. That is why - with this new issue of MONU
- we aim to start a discussion on small urban elements, and particularly small
physical urban elements, and their importance for and effects on cities - whether
spatially, socially, politically, econom-ically, ecologically, or philo-sophically
- something we call “Small Urbanism”.
In 2014 you were part of the team of OMA that curated the Venice Biennale of
Architecture under the theme “Fundamentals”. One of OMA’s contributions
existed of the “Elements of Architecture” in the Central Pavilion.
To what extent are the elements of architecture, such as the floor, the wall,
the ceiling, etc. that you presented there also elements of urbanism?
Stephan Petermann: One of the interesting things of looking at elements is that
you can find traces of urbanism in practically all elements – just like
traces of movies, literature, economy, etc - even in the most banal or obvious.
The balcony is obviously crucial as the physical platform between the public
and private realm, between autocracy and democracy and the space of negotiation
in between. In the roof chapter, we looked at the oldest complete treatise of
architecture from China (Yingzao Fashi,1103AD), an actual building law which
governed all public construction through the empire for centuries. The system
was originally designed to reduce corruption and any forms of cost inflation.
The construction system was the same for all, the scale and size of execution
was a proportional system connected to a hierarchical social organization. In
other words: the more influential your societal position, the larger the elements
of the system one could build. A very simple, yet hugely creative rule, which
has had massive impact on urbanism. Almost every element has a story like that
to tell - which was great to discover.
BU:
With the exhibitions of the Venice Biennale you wanted to illuminate the past,
present, and future of the architectural discipline. However, in a lecture in
2015 you said that this project was not created with the explicit intent to
come up with a new type of theory but to engage with a type of deeper understanding
of the fundamentals of architecture. Did this project lead to a deeper understanding
of the fundamentals of urbanism?
SP: One of the things I share with Rem is an inbuilt skepticism towards
theory. I think Rem is very uncomfortable being called a theorist. Which is
not that you don’t indulge in theories, or fantasize about them. I think
for almost every spread in the elements book you could construct a theory, conduct
brilliant PhD projects – we sometimes really had to contain ourselves not
to get distracted too much in the project. It’s more like speculation,
and functions as a way to find inspiring ways to look at objects. I think in
this project we all shared a conviction that everything you look at can become
interesting given the right illumination. One of the first rules of the project,
which we gave to our groups of GSD (Harvard Graduate School of Design) students,
was to try to forget everything you know, to pretend you come from Mars and
have to describe what you see. Urbanism is not something that you can separate
from this – every element has an urbanistic consequence – it is only
a matter of zooming. Which might be a nice exercise to pursue after we finished
the final version of the Elements book...
…the complete interview was published in MONU
#27 on the topic of Small Urbanism on October 16, 2017.
This
issue is supported by University
of Leuven’s Master of Human Settlements and Master of Urbanism and Strategic
Planning, Stadslab’s
Masterclasses: “Darling Intercultural Space” and “Shenzhen Urban
Villages”, Rotterdam’s
Het Nieuwe Instituut: Exhibition “The Other Architect”, Stroom
Den Haag: Exhibition “Céline Condorelli” - Proposals For A
Qualitative Society (Spinning), Incognita’s
Architecture Trips: Discover Eastern European Architecture and Urbanism.
Find out more about MONU's supporters in Support.
20-08-17 // EVERY OBJECT IS A CROWD! - INTERVIEW WITH LEVI BRYANT
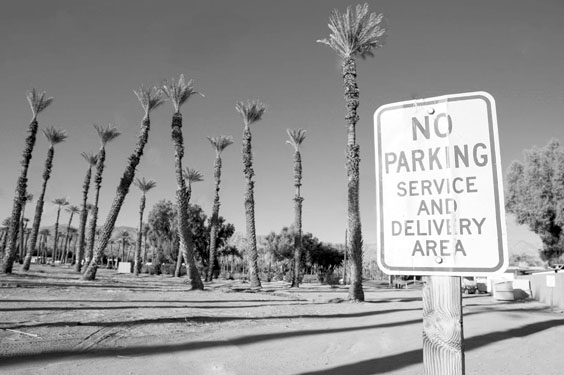
“No parking, service and delivery area” sign
Bernd Upmeyer discussed the issue of “Small Urbanism” with the American
philosopher Levi Bryant. This interview focused on Bryant’s ideas about
“The Democracy of Objects”. Bryant is a Professor of Philosophy at
Collin College, outside of Dallas, Texas. He has written widely on Deleuze,
Badiou, Lacan, speculative realism, object-oriented ontology, and materiality.
The interview took place in August 2017.
Dim Objects and Attics
Bernd Upmeyer: When in January of this year we interviewed Lars Lerup for
MONU #26, we learned about your ideas on “The Democracy of Objects”,
which, we believe, could be very relevant and interesting for our discussion
on “Small Urbanism”. However, before we start talking about “The
Democracy of Objects”, we would like to ask you some questions about some
of your personal experiences with cities and architecture.
In an interview you gave to a blog on art, politics, philosophy, and science
called “New APPS” in 2011, you mentioned that you discovered both
philosophy and writing as a teenager after having been kicked out of your home
by your family, becoming homeless for a while. We believe that this must have
provided you with a very particular perspective on the city and especially on
the small elements within it. How would you describe this perspective?
Levi Bryant: This was a painful, though fortunately brief, time in my life that
I don’t like to talk about much. Needless to say, I was not an easy youth.
Homelessness, I think, gives you a very different perspective on the city and
performs what we might call a sort of “urban epoché”. In phenomenology,
the epoché is an operation where you suspend the “natural attitude”
so that you might attend to how things are given to us in experience. Where
the natural attitude might approach a thing like a rock in terms of its mineral
composition, the phenomenological approach brackets or suspends that approach
and instead attends to how rocks are presented to us in experience. For example,
we only encounter them in profiles, from a perspective, and never all at once,
yet nonetheless as unified objects and perhaps we encounter them as beings of
nature, or as parts of a wall, or as a work of art. In each case, the rock will
have a different meaning...
BU: In
the same interview you also said that during this time you began reading authors
such as Nietzsche, Whitehead, Spinoza, Descartes, but also Dostoyevsky, Orwell,
and Kafka. I find your interest in Kafka very intriguing, as, I think, some
of his work and in particular his novel “The Trial” is very closely
related to “Small Urbanism”. I think particularly of the legendary
part in “The Trial”, when K. receives a phone call summoning him to
court on a Sunday, with no time set, but the address given to him, which turned
out to be a hidden space somewhere in the attic that he almost could not find
after having walked for quite a while through an empty building and a deserted
city. What do you think this description of a rather small space such as an
attic tells us about the importance of small elements for cities?
LB: In the States, at least, attics are places of forgotten memories. They are
a sort of unconscious of the home, speaking to the history of the people that
live there, how they lived in the past, secrets and all the rest. A court, of
course, is a place of laws and norms. By placing the court in the attic of an
empty building in a deserted city, Kafka seems to suggest that there’s
a sort of shadow law, a hidden law, behind the explicit laws and norms of the
city. In this regard, we could treat the attic as a concept, rather than a place,
and claim that the attic is everywhere in the city; that all places, inside
and out, are pervaded by the attic...
…the
complete interview was published in MONU
#27 on the topic of Small Urbanism on October 16, 2017.
This
issue is supported by University
of Leuven’s Master of Human Settlements and Master of Urbanism and Strategic
Planning, Stadslab’s
Masterclasses: “Darling Intercultural Space” and “Shenzhen Urban
Villages”, Rotterdam’s
Het Nieuwe Instituut: Exhibition “The Other Architect”, Stroom
Den Haag: Exhibition “Céline Condorelli” - Proposals For A
Qualitative Society (Spinning), Incognita’s
Architecture Trips: Discover Eastern European Architecture and Urbanism.
Find out more about MONU's supporters in Support.
26-01-17 // THE CITY IS DEAD! LONG LIVE URBANIZATION… INTERVIEW
WITH LARS LERUP
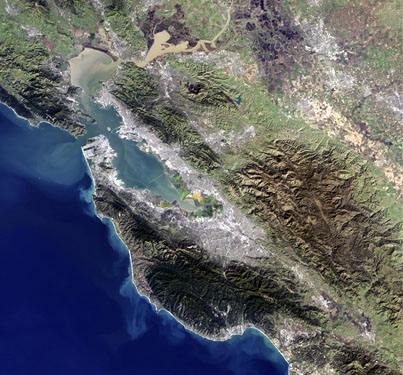
San Francisco Bay Area, ©USGS/ESA
Bernd Upmeyer spoke with Lars Lerup about “Decentralised Urbanism”.
Lerup, a designer and writer, is a Professor of Architecture at the Rice School
of Architecture. Previously, he taught for many years at the University of California
at Berkeley. His work focuses on the intersection of nature and culture in the
contemporary American metropolis, and on Houston in particular. He is currently
finishing up work on a new book, entitled The Continuous City, which examines
the consequences the city’s relentless growth and expansion has had on
various natural systems, and further, how those consequences will effect the
future of the city. Other books of note include After the City, “Room”,
Planned Assaults, and Building the Unfinished. The interview took place on January
26, 2017.
Decentralised Urbanism in the UK, US, and the Netherlands
Bernd
Upmeyer: We recently became interested in the question of what helps cities
to thrive socially, politically, spatially, and especially economically. In
our last MONU issue from October last year, we wanted to find out, for example,
how cities in countries that recently gained independence can develop successfully.
We called this last issue “Independent Urbanism”. To a certain extent
with this new issue on “Decentralised Urbanism” we aim to continue
this debate. In addition, this new issue was inspired by the discussion on “Brexit”
and the fact that England tries to soften the power of its capital London in
order gradually to get rid of the country’s extraordinarily centralised
situation empowering cities such as Birmingham, Liverpool, or Manchester. And
we assume that what works on the scale of a larger region - or even nation -
would probably function within singular cities, and particularly within big
cities and their metropolitan areas. Do you think that Birmingham, Liverpool,
and Manchester will thrive if England was organized in a more decentralised
way?
Lars Lerup: That is a question for some wonderfully courageous futurists, and
I’m not one of those. I prefer to stay with the here and now. That is so
hard to understand, and even more difficult to describe, one is forced to speculate
about the future. I think it is politically necessary to do it. This is particularly
true as England is now becoming more interested in having more power over its
own destiny. London clearly is an international city and if it is suddenly going
to distribute some of its fortunes to the rest of the country, it is going to
get complicated.
What I find interesting in relation to your topic of “Decentralised Urbanism”
are self-driving cars. They no longer belong to a futurist proposition. If I
buy the best Tesla and I go to a restaurant I will “tell” it to park
and when I come out it will pick me up and if I am too drunk it can drive me
home. This will have enormous consequences for cities and their organization
that we only now begin to understand. We have to catch up with these changes,
which is not going to be easy.
But what is going to happen in England, London, and with Brexit? Who knows?
Will there be, for example, a shift towards cities like Amsterdam or Frankfurt?
Anybody who attempts to predict the future related to this is going to be wrong.
BU: I
find it intriguing that you mentioned self-driving cars. They will for sure
make life for people easier in decentralised urban areas.
LL: Of course. We have about 50 million square feet of parking space in Texas.
But do you then still need to have a parking garage next to your office? No,
because the self-driving car will pick you up and deliver you. And it can drive
for 24 hours, provided that it doesn’t break down. These cars will be shared
by several people, so there will be no car ownership anymore, just use-leases.
And all cars are going to look the same eventually. They will only differ in
regard to what kind of extras you have in the car: massage-machine, weight-lifting
apparatus, cocktail bar, TV, etc. But obviously this is going to lead to dramatic
changes in expanded cities like the ones you have in America, which are dominated
by single-family houses accessed by private cars...
…the complete interview was published in MONU
#26 on the topic of Decentralised Urbanism on April 18, 2017.
This
issue is supported by University
of Leuven’s Master of Human Settlements and Master of Urbanism and Strategic
Planning, KotorAPSS’
Architecture Prison Summer School, University
of Liechtenstein’s Master (MSc) of Architecture, Erasmus
University Rotterdam’s Institute for Housing and Urban Development Studies
(Ihs), Incognita’s
Architecture Trips: Discover Eastern European Architecture and Urbanism,
The Estonian
Academy of Arts’ Urban Studies MA Programme, Stadslab’s
Masterclass: Tbilisi Courtyards. Find out more about MONU's supporters in
Support.
21-02-17 // SPACE AS A MEDIA OF INNOVATION - INTERVIEW WITH KELLER EASTERLING
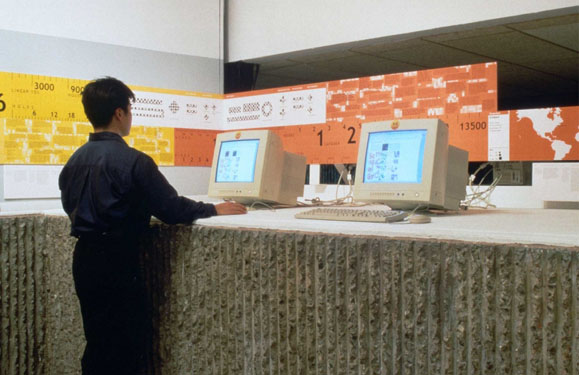
Keller Easterling's Wildcards installation at the Gallery of the Yale
School of Architecture in 1999
Bernd
Upmeyer spoke with Keller Easterling. She is an architect, writer, and professor
at Yale University. Her most recent book, Extrastatecraft: The Power of Infrastructure
Space, examines global infrastructure networks as a medium of polity. Easterling’s
research and writing was included in the 2014 Venice Biennale, and she has been
exhibited at Storefront for Art and Architecture in New York, the Rotterdam
Biennale, and the Architectural League in New York. The interview took place
on February 21, 2017.
Decentralisation and New Nativism
Bernd
Upmeyer: Among other things, this new issue of MONU was inspired by the discussion
of the “Brexit” and the fact that England tries, among other things,
to soften the power of its capital London in order gradually to get rid of the
country’s extraordinarily centralised situation empowering cities such
as Birmingham, Liverpool, or Manchester politically. Do you think that Birmingham,
Liverpool, and Manchester will thrive socially, politically, spatially, and
especially economically if England was organized in a more decentralised way?
Keller Easterling: These new tendencies towards nativism sometimes seem to be
rhetorical. Around the world, decentralization is already a reality, and it
is reinforced with huge physical installations such as free zones. It will be
interesting to see what kind of impact this mixture of nativist and libertarian
attitudes will have on cities.
BU: You
are teaching at Yale University, which is located in New Haven in the U.S. state
of Connecticut and the principal municipality in Greater New Haven. The city
is part of the New York metropolitan area. What kind of “Decentralised
Urbanism” characterizes the New York metropolitan area?
KE: The New York metropolitan region has been largely centralized. You can see
a reflection of this in the 1920s documents of “The Regional Plan Association”
that depicted a radial organization of the region. But you can also say that
the entire east coast from Boston to Washington is a thick linear corridor of
metropolitan development.
BU: In
2007 you contributed to the Architecture Biennale Rotterdam. Therefore I assume
that you must be familiar with the situation in the Netherlands too. How would
you compare the New York metropolitan area with the Randstad in the Netherlands,
a region consisting primarily of the four largest Dutch cities Amsterdam, Rotterdam,
The Hague, and Utrecht, and their surrounding areas?
KE: The Randstad is not exactly what I would call a decentralised area. I would
rather call it polycentric...
…the
complete interview was published in MONU
#26 on the topic of Decentralised Urbanism on April 18, 2017.
This
issue is supported by University
of Leuven’s Master of Human Settlements and Master of Urbanism and Strategic
Planning, KotorAPSS’
Architecture Prison Summer School, University
of Liechtenstein’s Master (MSc) of Architecture, Erasmus
University Rotterdam’s Institute for Housing and Urban Development Studies
(Ihs), Incognita’s
Architecture Trips: Discover Eastern European Architecture and Urbanism,
The Estonian
Academy of Arts’ Urban Studies MA Programme, Stadslab’s
Masterclass: Tbilisi Courtyards. Find out more about MONU's supporters in
Support.
26-08-16 // PINK FLAMINGOS AND MUSCULAR MEN - INTERVIEW WITH BART LOOTSMA
AND DIJANA VUCINIC
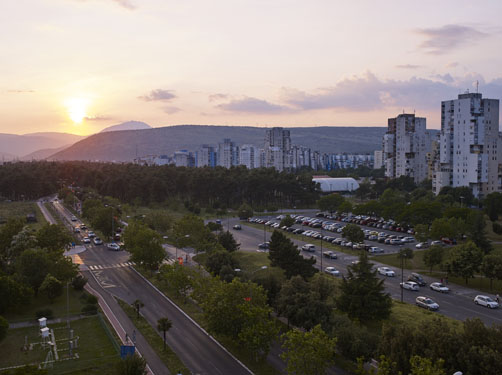
1970’s housing in Podgorica in Montenegro, an example of socialist
architecture of the
city, designed by architects Vukota Tupa Vukotic and Mileta Bojovic
Photo by Luka Boskovic
Bernd Upmeyer interviewed Bart Lootsma and Dijana Vucinic. Lootsma is
a historian, theoretician, critic and curator in the fields of architecture,
design and the visual arts. He is Head of the Institute for Architectural Theory,
History and Heritage Preservation at the University of Innsbruck. Together with
Katharina Weinberger he curated the Project Solana Ulcinj for the Montenegrin
pavilion at the 2016 Venice Biennale. Dijana Vucinic is an architect and currently
leading a team in the Government of Montenegro, working on a portfolio that
includes many emerging projects in architecture and urbanism. She is a commissioner
for Montenegro pavilion at XV Venice Architecture Biennale. The interview took
place in August 2016.
Urban Challenges of a Newly Independent Country
Bernd Upmeyer: Montenegro
is a fairly new country that became independent only ten years ago in the year
2006. Where do you see the biggest challenges but also the greatest potentials
due to this independence when it comes to Montenegro’s cities, especially
to its capital Podgorica, but also for cities such as Cetinje, or coastal towns
such as Ulcinj or Kotor?
Bart Lootsma: Independence is a relative phenomenon these days. No country and
no city can really be independent. We’re all depending on global flows
of money, goods and people. On one hand, the independence of a small country
–and even of a bigger country like the United Kingdom as we currently see-
may guarantee a certain amount of autonomy in certain issues. On the other it
is vulnerable to the degree in which it can realize its collective needs and
desires because the tax revenues are limited, unless there are exceptional tax
benefits attracting capital (as in Luxembourg, Monaco, Switzerland) which will
always be disputed by the neighboring countries; exceptional natural resources
on its territory like oil; or the strategic position is such that the country
is a port or gateway to other countries (Singapore, Hong Kong). Montenegro does
not really have one of these benefits. It still struggles with the side effects
and after effects from the privatizations after the falling apart of Yugoslavia.
The old industry, losing national planning and protection, cannot compete internationally
yet, and a new one will have to be invented and financed...
Dijana Vucinic: Being independent again from the rest of Yugoslavia, but then
not so independent within an international context - considering EU integration,
NATO membership and other financial and political implications might send one
into the wrong direction when it comes to articulating the challenges we are
facing.
Foreign and local capital influences the course of the development of the city
on many levels, which is particularly significant for a small country like Montenegro.
Preserving the identity within the cities and culture while heading towards
the EU and struggling to meet contemporary demands in the urban environment
is one of the biggest challenges for Montenegro or other countries that went
through very significant social, political and economic transformation from
socialism. This transformation is actually the one that is substantial for the
present and the future of Montenegrin cities. Socialist architectural heritage
in the cities of former Yugoslavia is very potent and putting these spaces in
right use or finding the smart way to transform them, upgrade and develop their
potential further, in my opinion, would be the key to a successful city and
the rich social and cultural life of it’s inhabitants…
…the
complete interview was published in MONU
#25 on the topic of Independent Urbanism on October 17, 2016.
This
issue is supported by University
of Leuven’s Master of Human Settlements and Master of Urbanism and Strategic
Planning, Estonian
Academy of Arts’ Interdisciplinary Master’s Programme in Urban Studies,
Erasmus
University Rotterdam’s Institute for Housing and Urban Development Studies
(IHS) and Incognita's
Architectural Study Tours. Find out more about MONU's supporters in Support.
19-08-16
// STRATEGIES FOR A NEWFOUND FREEDOM - INTERVIEW WITH GVIDO PRINCIS
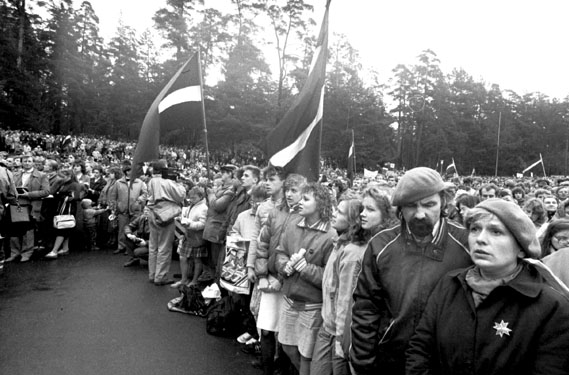
Singing Revolution 1987
Photo by Aivars Silins
Bernd Upmeyer interviewed Gvido Princis. Since 2012 he has been the director
of the Office of the Riga City Architect – the Riga City Architect. He
joined the Riga City Council in 2000 and his career was initially linked to
the City Development Department of the Riga City Council. Three years later
he was promoted to Director of the Detail Plan Unit and during an eight-year
period he succeeded in becoming the Head of the City Development Department
of the Riga City Council where he was responsible for reorganization of the
entity for more than two and a half years. He holds the diploma in architecture
issued by Riga Technical University, Faculty of Architecture and Urban Planning.
The interview took place in August 2016.
Regaining Independence
Bernd
Upmeyer: After the so-called peaceful "Singing Revolution", starting
in 1987, that called for Baltic emancipation of Soviet rule, Latvia declared
the restoration of Independence of the Republic of Latvia in May 1990. What
were the biggest challenges, struggles and difficulties, but also the greatest
potentials that Latvian cities and especially Latvia's capital Riga was facing
and held during the first years of independence?
Gvido Princis: After 1990 a lot of soviet era development plans for Latvian
cities, as well as Riga, literary collapsed because they mostly were based on
immense extensive expansion and had no more support, resources or ideas to be
carried on in the originally intended manner. As a result, new opportunities
and challenges emerged in many areas of urban development and management when
construction stalled, investments in different objects petered out and most
of the USSR industrial giants established in Riga (e.g. VEF Radio Plant) closed
down, giving space for a new development in the city center and on the left
riverbank of the Daugava opposite Old Riga…
BU: What
kind of new relationship models between public and private real estate owners
and what kind of new mechanisms for the protection of planning, investments
and public interests needed to be established exactly? Could you elaborate on
this a bit more? What did and do, for example, such new models and mechanisms
look like and what exactly has been done?
GP: The context requires explanation of the overall weakness of architecture
and urban planning, and their limited impact on the urban development of Riga
in general during the Soviet times. A typical example of this could be the closing
of the Faculty of Architecture at the University of Latvia in 1951 largely inspired
by Krushchev's notorious decree on liquidation of excesses. Different areas
of national economy, including the building sector with construction of housing,
roads and bridges prevail in the urban development.
In regards to properties, it is also important to mention, e.g., how Ivars Godmanis
(the first prime minister of independent Latvia) characterizes the peculiar
way that Latvia introduced private land ownership: "We simply gave back
to the previous owners what the Bolsheviks had taken from them." I believe
the key word here is "simply" which suggests that it was done without
a clear vision of the future spatial development…
…the
complete interview was published in MONU
#25 on the topic of Independent Urbanism on October 17, 2016.
This
issue is supported by University
of Leuven’s Master of Human Settlements and Master of Urbanism and Strategic
Planning, Estonian
Academy of Arts’ Interdisciplinary Master’s Programme in Urban Studies,
Erasmus
University Rotterdam’s Institute for Housing and Urban Development Studies
(IHS) and Incognita's
Architectural Study Tours. Find out more about MONU's supporters in Support.
17-02-16
// DOMESTICITY – INTERVIEW WITH HERMAN HERTZBERGER
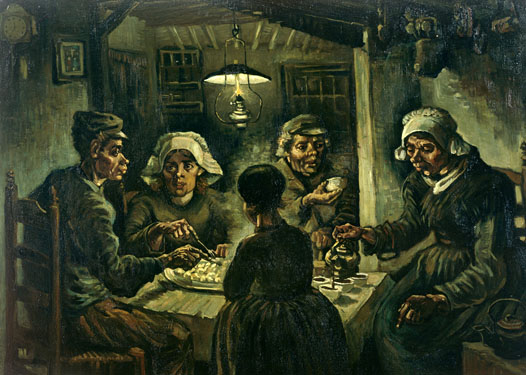
Hertzberger: “My idea was based on a sort of basic unit, which you
can multiply. You might compare this unit
with the room and the table shown in Van Gogh’s Potatoes Eaters, where
people are having a discussion, eating food together,
praying together, with a lamp for focus.”
Bernd
Upmeyer spoke with Dutch architect Herman Hertzberger. Hertzberger can be considered,
along with Aldo van Eyck, as the main influence behind the Dutch structuralist
movement of the 1960s. He believed that the architect’s role was not to
provide a complete solution, but to provide a spatial framework to be eventually
filled in by the users. The interview took place on February 17, 2016 in his
studio in Amsterdam.
Revolution
Bernd
Upmeyer: In the 1960s you were one of the driving forces behind the Dutch structuralist
movement, influencing a new way of thinking and a kind of revolution in architecture
and city building. We have the impression that, today, we are once again in
desperate need of a revolution in housing, in the design of floor plans, strategies
for typologies, and in need of re-inventing and evolving the concept of the
“domestic” and the concept of the “home” radically. How
do we need to design houses today?
Herman Hertzberger: Houses should have a certain number of square meters and
the rest should be flexible. Then, you can buy your kitchen or other functions
and put them inside, according to your family, your age, and other considerations.
That an architect should design every detail and, for example, the bathroom
and the living room – that, you should forget. But the surface and the
layout of a house should start with the smallest unit. Have you ever realized
that the surface of the house is an indicator of someone’s wealth? Rich
people have, for example, 250 to 300 square metres, average people have, in
this rich country, something like 100 to 120, and poor people have 50 to 80
square meters. But I think that we have to go down to 30-40 square metres, maybe,
to make houses affordable also in the future. I cannot say what houses will
look like in the future, but one thing I know for sure: they should start from
a small unit. They all should have something like a basic unit where you have
everything basic inside, but with the possibility of extensions.
BU: What
should this smallest unit include? The kitchen, the bathroom, or other functions?
HH: Both, of course. And if you want, you can also have a big bathroom with
a Jacuzzi, and all of these elements should be able to be plugged in. It may
also include simple parts like your bed, your dinner table or your television.
That is it.
BU: And
how big should this unit be?
HH: 30-40 square meters.
BU: A
size of apartment that is very common in Paris.
HH: Yeah, and you are very happy when you get that kind of size there...
…the
complete interview was published in MONU
#24 on the topic of Domestic Urbanism on April 18, 2016.
This
issue is supported by University
of Leuven’s Master of Human Settlements and Master of Urbanism and Strategic
Planning, Erasmus
University Rotterdam’s Institute for Housing and Urban Development Studies
(IHS), University
of Liechtenstein’s Master (Msc) of Architecture and Incognita's
Architectural Study Tours. Find
out more about MONU's supporters in Support.
09-02-16
// THE HOME AS POLITICAL ARENA – INTERVIEW WITH ANDRÉS JAQUE
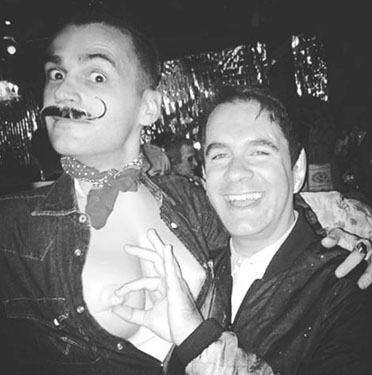
Instagram
andres_jaque; November 1, 2015; DCTV: andres_jaque Please
welcome Dalí Parton (Salvador + Dolly). Great night at @storefrontnyc
Critical Halloween! !!!! Thanks @rutgerhuiberts for the great
pic!!! With @ivanlopezmunuera #salvadordali #dollyparton;
hwaneetoe top-notch costume by @ivanlopezmunuera!; alexmartinezmolinero
Jaja estáis geniales @andres_jaque, abrazos!
Bernd
Upmeyer spoke with Spanish architect Andrés Jaque. His work explores
the role architecture plays in the making of societies. In 2003 he founded the
Office for Political Innovation, a trans-disciplinary agency engaged in creating
an ordinary urbanism out of the combination of heterogeneous architectural fragments.
Currently he is Advanced Design Professor at the Graduate School of Architecture,
Planning and Preservation GSAPP Columbia University, and Visiting Professor
at Princeton University SoA. The interview took place on February 9, 2016.
Christmas
Trees and Remote Controls
Bernd
Upmeyer: In 2010 during the Architecture Biennale in Venice, you explained to
Hans Ulrich Obrist that you ended up being an architect due to very domestic
experiences and interests in things like interior decoration, Christmas trees,
dinner-table settings, etc. What fascinated you about these very domestic aspects
of cities?
Andrés Jaque: I was interested in the way architecture could make the
best of its role in the shaping of politics and how things that happen in domestic
interiors are actually completely relevant for our societies. A great number
of the processes by which our societies are shaped happen in domestic interiors.
The way we decide, for example, how to construct our gender or the way we relate
to sexuality, education, or consumption. Within the domestic realm, a lot of
things are addressed as practical daily life decisions, and that makes it the
place where important aspects of our societies can be reconstructed as mundane
ones. But often the particular architectural technologies then constitute the
home, such as table-settings, laundry, Christmas trees, boilers, wallpapers,
pets, garbage collection… are perceived as banal, decorative, or unimportant
realities unrelated to politics. So, that particular concern was my introduction
to architecture. I wanted to know how architecture could participate in politics
in particular, but through material and object-oriented politics. A very different
approach to the one that at that time, the 1990s, was current among most architects.
Political collective action was seen as something that happened mainly in the
streets, squares, and public spaces, and not in the domestic areas of life.
The role-play of architecture was mainly perceived as a very passive one, just
hosting or containing protest, but architectural devices in themselves were
not perceived as actors contributing to the collective making of politics.
BU: When
a lot of political activities and actions are happening within domestic spaces,
what is still happening in the streets? Are the streets becoming less important?
Is it all about interiors these days?
AJ: I think that there is collusion but also a certain friction between
what happens in the streets and what happens indoors, and what happens off-line
and on-line. But I would suggest that the realm of domesticity is not that much
acknowledged when you think, for instance, of the Arab Spring. There, the role
of squares was highlighted by everyone. The squares became famous and extremely
popular. But it was not appreciated that nothing would have happened there without
the activities and collaborations that took place at the home, where people
watching TV or interacting online from their sofas were in fact scaling up to
what happened in the squares…
…the
complete interview was published in MONU
#24 on the topic of Domestic Urbanism on April 18, 2016.
This
issue is supported by University
of Leuven’s Master of Human Settlements and Master of Urbanism and Strategic
Planning, Erasmus
University Rotterdam’s Institute for Housing and Urban Development Studies
(IHS), University
of Liechtenstein’s Master (Msc) of Architecture and Incognita's
Architectural Study Tours. Find
out more about MONU's supporters in Support.
14-09-15
// PARTICIPATION AS A BATTLEFIELD – INTERVIEW WITH DAMON RICH

CUP’s Affordable Housing Toolkit, image ©Damon Rich
Bernd Upmeyer interviewed
the American designer, urban planner, and visual artist Damon Rich, based in
Newark, New Jersey, who is known for investigating the politics of the built
environment. His work studies the shaping of the world through laws, finance,
and politics. In 1997, Rich founded the Center for Urban Pedagogy (CUP), a New
York City-based nonprofit organization that uses the power of design and art
to improve civic engagement, where he served as Executive Director and lead
designer from 1997 to 2007, when he retired from CUP staff while continuing
to serve on the Board of Directors through this year. From 2008 to 2015, Rich
served as the Planning Director & Chief Urban Designer for the City of Newark,
New Jersey. He now is principal with Jae Shin of planning and design firm Hector
Design Service, while continuing his practice as an educator and exhibition-maker.
The interview took place in September 2015.
Center for Urban Pedagogy
Bernd Upmeyer: In 2004
you were one of the first contributors to MONU Magazine with an article, written
together with your “Center for Urban Pedagogy”, for MONU’s issue
#1 entitled “Imagining the Subsidized Landscape”. Just a couple of
years previously you founded the Center for Urban Pedagogy, a nonprofit organization
that uses the power of design and art to improve the quality of public participation
in urban planning and community design in New York City. What were your motivations
for creating this organization and why did you want it to focus on public participation
at that time? What were your ideals and who were your role models from the past?
Damon Rich: Hello. Yes, I am remembering the legitimating thrill of being asked
by a European journal (I pictured MONU as dour as the Frankfurt School) to report
on some of CUP’s work. The feeling reflected the European orientation of
my architectural education, which heroized early 20th-century modernism through
the distorting lens of the 1970s US East Coast architectural vanguard.
[…]
Improving the Quality
of Participation
BU: How, at first, did
you intend to use design and art to improve the quality of public participation
in urban planning and community design through the Center for Urban Pedagogy?
Can you give some examples? What kind of projects did you do in relation to
public participation and where were they located?
DR: From a disciplinary perspective, coming from the planet of axonometric models,
I wanted to put architecture back into the world. Rather than only insisting
on responsible design in panel discussions with other architects, I wanted to
join people working systematically increase democratic control of the built
environment in a context dominated by property-rights. This meant asking, in
public, to whom design responds. I wanted to be helpful in the steady and slow
work of turning around institutions and design processes that use abstraction
to link democracy and the built environment in order to put something like a
public in its deserved place. I bring up the disciplinary issue because I found
these to be some of the biggest impediments to designers working well with partners
outside of the field…
…the complete interview
was published in MONU #23 on the topic
of Participatory Urbanism on October 19, 2015.
This
issue is supported by University
of Leuven’s Master of Human Settlements and Master of Urbanism and Strategic
Planning, Erasmus
University Rotterdam’s Institute for Housing and Urban Development Studies
(IHS), University
of Liechtenstein’s Master (Msc) of Architecture and Incognita's
Architectural Study Tours. Find
out more about MONU's supporters in Support.
03-09-15
// DISTRIBUTING POWER – INTERVIEW WITH JEREMY TILL
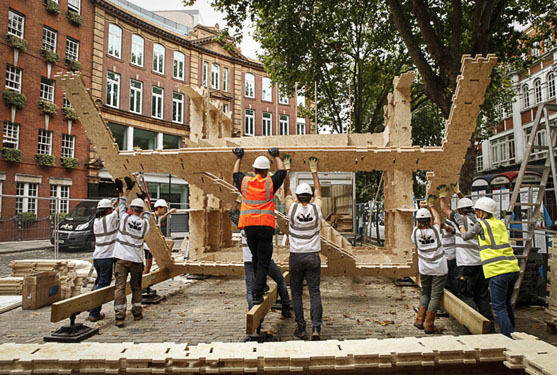
Assembly of the “Wiki House” in London, ©Margaux Carron
Bernd
Upmeyer, on behalf of MONU, spoke with the British architect, writer, and educator
Jeremy Till. He is the head of Central Saint Martins and Pro Vice-Chancellor
of the University of the Arts, London. Previously he was Dean of Architecture
and the Built Environment at the University of Westminster, and Professor of
Architecture and Head of School of Architecture at the University of Sheffield.
Till’s research and writing concentrate on the social and political aspects
of architecture and the built environment. His written work includes ‘Flexible
Housing’, ‘Architecture Depends’ and ‘Spatial Agency’.
In 2005 he was one of the editors of the publication “Architecture and
Participation” to which he contributed a piece entitled “The Negotiation
of Hope”. The interview took place on September 3, 2015.
Architecture
and Participation
Bernd
Upmeyer: In 2005, you were one of the editors and contri-butors to the book
“Architecture and Participation” that brought together, according
to the summary, leading international practitioners and theorists, ranging from
the 1960s pioneers of participation to some of the major contemporary figures
in the field. Could you tell us a bit about these early beginnings? When and
how were users first introduced in architecture and urban planning processes?
Which of the projects that were mentioned in the book did you find especially
interesting and successful?
Jeremy Till: The pieces that I found interesting about the history of participation
were, for example, from people such as Giancarlo De Carlo.1 We translated and
published Giancarlo De Carlo’s seminal text, Architecture’s Public.
De Carlo and others were using participation as a way to deconstruct what it
means to be an architect or to be a designer. I find this aspect of participation
interesting because it questions a lot of the premises on which architecture
as a profession is founded – the premises of the individual author-hero,
the premises of control, and the premise of expertise and so on. Participation
undeniably challenges and upsets some of those standard conventions.
BU: The
1960s were probably the years when participatory processes were first introduced,
on a more substantial scale, into planning and design processes.
JT: Yes, this is when a lot of people, including N. John Habraken2 and Giancarlo
De Carlo, tried out new things. The 1960s to 1980s were the golden years of
participation and of revolutionary ideas in general. Some of the most interesting
participatory projects were reserving up to 20% of public budgets to be decided
by public vote, so-called participatory budgets. In certain cities in Brazil,
such as Porto Alegre3, a participatory budget is part of their city processes.
A serious proportion of the city’s budget is determined by open participative
techniques, which include open meetings, for example. That is very interesting…
…the complete interview
was published in MONU #23 on the topic
of Participatory Urbanism on October 19, 2015.
This
issue is supported by University
of Leuven’s Master of Human Settlements and Master of Urbanism and Strategic
Planning, Erasmus
University Rotterdam’s Institute for Housing and Urban Development Studies
(IHS), University
of Liechtenstein’s Master (Msc) of Architecture and Incognita's
Architectural Study Tours. Find
out more about MONU's supporters in Support.
19-02-15 // INFORMAL CONTROL – INTERVIEW WITH ULF HANNERZ
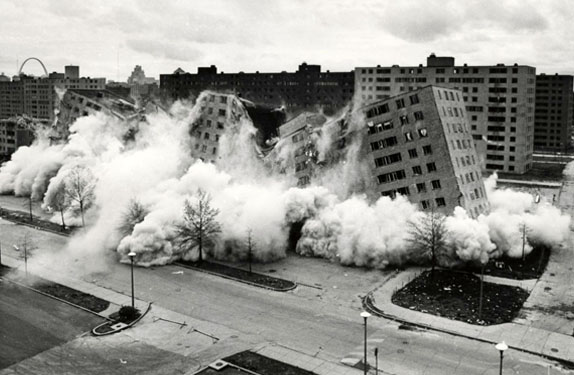
The infamous Pruitt-Igoe housing project in St. Louis, Missouri that was
built in 1955 only to be demolished in 1976. Screenshot from the film “The
Pruitt-Igoe Myth”.
Bernd
Upmeyer interviewed the Swedish social anthropologist Ulf Hannerz on behalf
of MONU. Hannerz is one of the leading theorists of modern cultural anthropology
and a pioneer in urban and social anthropology. As early as the 1960s he began
researching and describing culture in the age of globalization as dynamic, flowing,
creative, and as something continuously changing. Hannerz is emeritus professor
of social anthropology at Stockholm University. His research includes urban
societies, local media cultures, transnational cultural processes, and globalization.
The interview took place on February 19, 2015.
Personal
Transnational Life
Bernd
Upmeyer: You were born in the Swedish city of Malmö, which is the third
largest city in Sweden and which constitutes today, together with Copenhagen,
the transnational Øresund Region, the most densely populated area in
Scandinavia. How do you remember this region when you grow up there and how
did it change until today? What kind of urban anomalies defined the area back
then and how does that compare to today?
Ulf Hannerz: Yes, born in Malmö, but I was only a year or two when my family
moved to Stockholm (where both my parents came from). But I visit Malmö
occasionally, and keep an eye on it. It has gone through major changes. I was
born during World War II, when Germany occupied Denmark, so there was no real
contact with Copenhagen, just across the Øresund, and not much contact
with the outside world. Now Malmö has become more or less world-famous
as one of the most transnational cities anywhere. Indeed it has a lot of immigrants,
and children of immigrants. Occasionally, one comes across the rumour, mostly
spread by xenophobic and Islamophobic commentators elsewhere, that Malmö
has a Muslim majority, and is a centre of what was once called “Eurabia.”
Certainly not true. Like many European cities with large immigrant and refugee
populations, it has its problems: unemployment, some interethnic conflict and
suburban rioting, one xenophobic terrorist with a gun. But it is also a lively
place, which a lot of people living there enjoy. Of the two most recent mayors,
one came to Sweden as a child refugee, and the other has immigrant family connections.
And one of Europe’s best football players, Zlatan Ibrahimovic, grew up
in one of those neighbourhoods (Rosengård) with a controversial reputation.
BU: In
the 1960s you became interested in social and urban anthropology after having
travelled to West Africa. What did fascinate you about this field especially?
UH: I was struck by the social and cultural transformations, which were most
visible in the cities. Some West African cities – particularly those of
the Yoruba people in western Nigeria – were originally of a very ancient
historical type, hardly found elsewhere in the world any longer: with peasant
populations, and a ritual aristocracy at the centre…
…the
complete interview was published in MONU
#22 on the topic of Transnational Urbanism on April 24, 2015.
This issue is supported by EMU
- European Post-masters in Urbanism, Bauhaus
University Weimar’s International Master Programmes, Fontys’
Master of Architecture and Master of Urbanism, University
of Liechtenstein’s Master (MSc) of Architecture,
University
of Leuven’s Master of Human Settlements, Erasmus
University Rotterdam’s Institute of Urban Management (IHS),
Incognita’s
Architecture Trips,
and Studio for
Immediate Spaces - Sandberg Instituut, Amsterdam. Find
out more about MONU's supporters in Support.
06-02-15 // LIBERTÉ, DIGITALITÉ, CRÉATIVITÉ –
INTERVIEW WITH JEAN-LOUIS MISSIKA
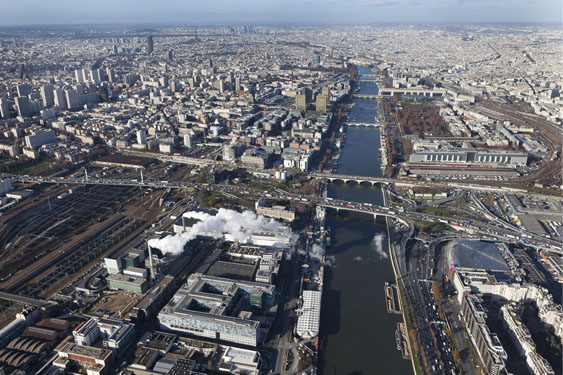
Aerial view of Ivry Bercy, ©City of Paris
Beatriz
Ramo and Bernd Upmeyer, on behalf of MONU, spoke with the French sociologist
Jean-Louis Missika. He is a member of the Council of Paris and assistant Mayor
of Paris in charge of urban planning, architecture, projects of Greater Paris,
economic development, and attractiveness. Since 1984 Missika has taught media
sociology at the Institute of Political Studies in Paris and has published se-veral
essays on the subject, particularly on the place of television in society. The
interview took place on February 6, 2015 in his office in the City Hall of Paris.
Transnational
Cities
Bernd
Upmeyer: We would like to talk to you about a phenomenon that we call “Transnational
Urbanism”. The motivation to dedicate an entire issue on that topic was
born several years ago when we published an issue entitled “Border Urbanism”,
which focused on urban phenomena that appear in cities that are located close
to nation-state borders. And with this new issue of MONU we would like to expand
on the topic of “Border Urbanism” through the topic of “Transnational
Urbanism” as cross-border processes are not just limited to cities that
are located close to nation-state borders, but impact cities anywhere else as
well through trans-border relations. That is why we wanted to investigate how
trans-border and transnational relations between individuals, such as people
from Paris, Moscow or Rome, groups, firms or institutions have consequences
for cities and create transnational urban landscapes and transnational urban
lifestyles.
Jean-Louis Missika: And you have also the transfrontier, transborder cities
like Basel, which has a governing body consisting of French, German, and Swiss
people. A study once showed that in 2040 there will be more than 30 Global Cities
that will be in-between two or three nation-states, mainly in Africa, some in
Asia. In Africa you can have, for example, a conurbation of 70 million people
connected through four different nation-states. This is interesting, because,
as I state very often, the Global Cities, the World Cities and the nation-states
are developing in very different ways. While the nation-state is declining –
not the concept, but the reality of the nation-state – the World City is
growing. And there will be some big difficulties in the future between nation-states
and Global Cities as well. You already have some problems, for example, between
New York and the United States. In Paris it is different, because the state
is in a relationship with Paris that is based on the assumption that Paris and
France is the same thing, which is actually not true. And in Great Britain,
the United Kingdom, it is different too. There, the nation-state is at the service,
and is a servant of the city of London. So, the relationship there is totally
reversed.
Beatriz
Ramo: In some of your recent interviews and texts you talk a lot about the opening
of Paris and “Grand Paris” to the world, making Paris a very attractive
city that welcomes investment, entrepreneurs, artists, researchers to settle
in Paris, and also to participate in, and to contribute to, the richness of
the city. All of this will generate more transnational lifestyles in the city.
We would like to analyze, together with you, what impact this will have on Paris.
If we call these transnational lifestyles in the city “software”,
what would be, in your opinion, the “hardware” of the city that is
needed for those lifestyles, in terms of, for example, infrastructure, urban
logistics, etc., that is probably different from the hardware that is needed
for people that do not live transnational lives in Paris? How can the city prepare
itself for these changes?
JLM: You have given the answer already, because, in fact, Paris is in that sense
like all the World Cities, I mean all the World Cities that are truly World
Cities, like a seismograph of all the conflicts of the planet…
…the
complete interview was published in MONU
#22 on the topic of Transnational Urbanism on April 24, 2015.
This issue is supported by EMU
- European Post-masters in Urbanism, Bauhaus
University Weimar’s International Master Programmes, Fontys’
Master of Architecture and Master of Urbanism, University
of Liechtenstein’s Master (MSc) of Architecture,
University
of Leuven’s Master of Human Settlements, Erasmus
University Rotterdam’s Institute of Urban Management (IHS),
Incognita’s
Architecture Trips,
and Studio for
Immediate Spaces - Sandberg Instituut, Amsterdam. Find
out more about MONU's supporters in Support.
29-08-14 // 3D NOLLI – INTERVIEW WITH WINY MAAS
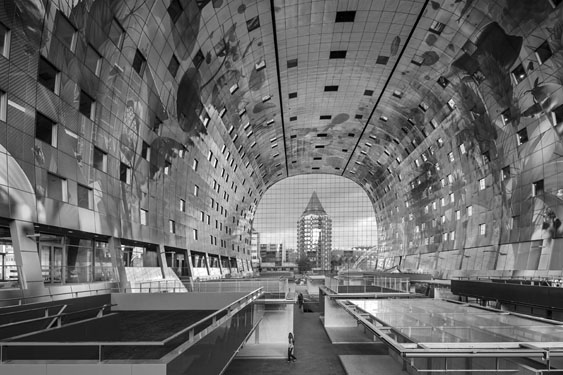
Interior of the Market Hall, ©MVRDV
Beatriz
Ramo and Bernd Upmeyer, on behalf of MONU, spoke with the Dutch architect, landscape
architect, professor, and urbanist Winy Maas. Maas is one of the co-founding
directors of the globally operating architecture and urban planning firm MVRDV,
based in Rotterdam, Netherlands, known for projects such as the Expo 2000 and
the vision for greater Paris, Grand Paris Plus Petit. The interview took place
on August 29, 2014 in his office in Rotterdam.
Interior
Urbanism
Bernd
Upmeyer: This new issue of MONU Magazine deals with the urban scale and urban
aspects of interiors and especially of public interiors. Because we have the
impression that these days public interiors are creating public spaces of a
quality that can usually only be found outdoors or in connection with the outdoors.
This is why we wanted to look at public interiors with a fresh eye and at interior
urbanism as a professional field that might demand new experts: interior urbanists,
who are neither interior architects, nor architects or urban designers, but
something more of a hybrid.
Beatriz
Ramo: So we think that there is a new generation of public interiors that we
should investigate, which we found, for example, in cities such as Tokyo, Shanghai,
and Hong Kong. Probably you have reflected already on this form of public urban
space that happens in the interior, some kind of “Interior Urbanism”,
in relation to your “Market Hall” project. How might we define its
parameters, do you think? Is it a new form? What are we dealing with here?
Winy Maas: There are more ways to approach this. First, we could simply follow
and build Buckminster Fuller’s Cupola and to make basically an acclimatizer,
as I called it in KM3. Secondly, we could comment on the isolated box, like
the malls, that remains in the classic dichotomy of exterior and interior. For
me – in that respect – the most interesting part where the term interior
urbanism makes sense more and more is within density. The denser you are the
more the role of the interiors makes sense and becomes active. To look at Nolli
would not be so bad here.
BR: Yes,
Nolli was also one of the things we thought of initially when talking about
interior urbanism.
WM: Nolli becomes obvious when you go, for example, to New York, where the lobbies
are part of the streetscapes. It also becomes apparent in your experience in
Indonesian Kampongs or Chinese Hutongs, where your neighbors are somehow part
of you own interiors. In the case of the Market Hall, ultimately, I would love
it if it was surrounded by a lot of buildings, because then the Market Hall
would become stronger and better than in isolation…
…the
complete interview was published in MONU
#21 on the topic of Interior Urbanism on October 20, 2014.
This issue
is supported by University
of Leuven’s Master of Human Settlements, University
of Leuven’s Master of Urbanism and Strategic Planning, University
of Liechtenstein’s Master (MSc) of Architecture, Inside
- Master Interior Architecture, Erasmus
University Rotterdam’s Institute of Urban Management (IHS), and Incognita’s
Architecture Trips. Find out more about MONU's supporters in Support.
28-08-14
// INTO THE WILD – CONVERSATION WITH PETRA BLAISSE
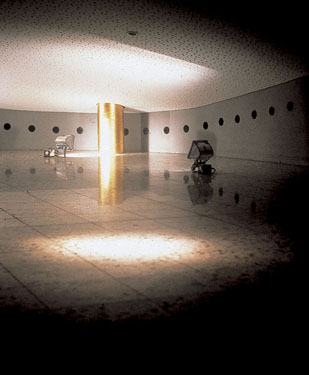
Under the auditorium of the Netherlands Dance Theatre, ©Inside Outside
Beatriz
Ramo and Bernd Upmeyer, on behalf of MONU, spoke with the Dutch designer Petra
Blaisse. Blaisse works in a multitude of creative areas, including textile,
landscape and exhibition design. In 1991 she founded her own office “Inside
Outside” in Amsterdam. Throughout the years, Inside Outside has collaborated
with various architects and designers, such as the Office for Metropolitan Architecture
(OMA). Blaisse has lectured and taught extensively in Europe, Asia, and the
United States. Her work has been included in numerous design and architecture
exhibits internationally. In 2000 a solo exhibition on Inside Outside’s
work was, for example, organised at the Storefront for Art and Architecture
in Soho, New York. The interview took place on August 28, 2014 in her office
in Amsterdam.
Interior
Urbanism
Bernd
Upmeyer: In this new issue of MONU we would like to discuss something that we
call “Interior Urbanism”, because we have the impression that these
days interior spaces are getting so big, alive, and public that they can no
longer be identified as mere interiors but as somewhat advanced versions of
interiors and as something on an urban scale and of an urban complexity that
thus would be better described as interior urbanism.
Beatriz
Ramo: Such a new generation of public interior spaces we experienced recently
while visiting a few cities in Asia, where you find vast interconnected interior
spaces that are characterized by a multiplicity and complexity of features and
aspects that can usually only be found outdoors or in connection with the outdoors.
We have the impression that we are dealing today with a new generation of public
interior spaces, especially in climatically challenged cities. What are your
experiences in relation to that?
Petra Blaisse: In the past, public life and public spaces were indeed much more
dependent on the climate and difficult to achieve in cities such as Hong Kong
given the hot and humid weather. When we worked with OMA, for example, on the
West Kowloon Cultural District in Hong Kong, we realized that today the people
there do not walk outside longer than a certain number of minutes. Because the
weather is either too hot, too humid, or the rain is pouring down. And the people
don’t want to get burned by the sun and prefer protected and covered spaces,
which can be a shopping mall, an office building, or something else. These spaces
are usually connected – via escalators or pedestrian bridges – to
other buildings and the boundaries between the buildings and the different interior
spaces disappear. Because of the fact that pedestrian paths need to be covered
and ideally interiorized in Hong Kong, we proposed groups of trees that provide
shelter, for the parks of the West Kowloon Cultural District.
BR: How
does you work differ in projects in different climatic zones such as Riga in
comparison to projects in Hong Kong? How do the different locations influence
your designs? Do you feel, for example, more constrained because of the climate
or because of the political context of a project?
PB: Both, of course. We are trying not to be political and to create work that
is truly international. But you are, of course, dependent on politics and the
economy of the context of a project. Because the budget, but also the political
mentality of a city, influences how things are used, treated and maintained…
…the
complete interview was published in MONU
#21 on the topic of Interior Urbanism on October 20, 2014.
This issue
is supported by University
of Leuven’s Master of Human Settlements, University
of Leuven’s Master of Urbanism and Strategic Planning, University
of Liechtenstein’s Master (MSc) of Architecture, Inside
- Master Interior Architecture, Erasmus
University Rotterdam’s Institute of Urban Management (IHS), and Incognita’s
Architecture Trips. Find out more about MONU's supporters in Support.
26-02-14
// BEYOND BRANDING – INTERVIEW WITH BART LOOTSMA
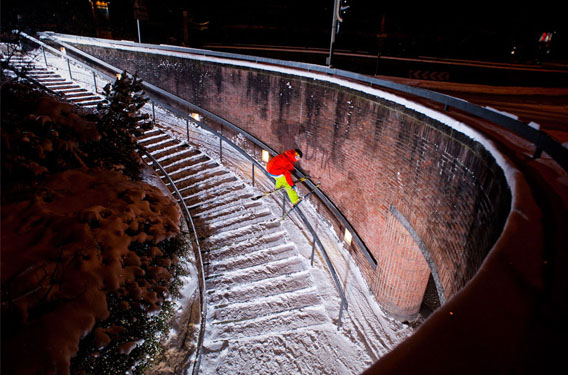
Paul Fischnaller is sliding down a handrail at the Train Station in Bolzano,
2011
Photo: Paul Fischnaller, ©Paul Fischnaller
Bernd
Upmeyer interviewed Bart Lootsma on behalf of MONU. Bart Lootsma is a historian,
critic, and curator in the fields of architecture, design, and the visual arts,
as well as a Professor for Architectural Theory at the Leopold-Franzens University
in Innsbruck. The work of Bart Lootsma was released in many publications, including
Media and Architecture, in collaboration with Dich Rijken (1998), his internationally
acclaimed book SuperDutch (2002), mostly dealing with Dutch Architecture, and
ArchiLab 2004: The Naked City, which was widely published in 2004. The interview
took place in February 2014.
Geography
and Identity
Bernd
Upmeyer: You recently posted an image on Facebook featuring scenes of the mountains
around the city of Innsbruck that you photographed from your kitchen window.
What does this view and these mountains mean for you and for the city of Innsbruck?
Bart Lootsma: For someone born in The Netherlands it is still amazing to wake
up, open the curtains, and see mountains in the morning. When I rented my apartment
I wondered why all electricity sockets for the bed were intuitively – and
even in terms of Feng Shui, I recently discovered – on the ‘wrong’
side of the bedroom. Until I sat down where the bed would be and discovered
that the view from my bed frames the Hechenberg exactly. It is different every
day, depending on the weather. For the city of Innsbruck this means something
much deeper. The Hechenberg is part of the Nordkette, a chain of mountains that
is part of the Karwendel Mountains separating Austria from Germany.
[…]
BU: Might
this view out of your window just as well be replaced by a photo or any other
medium that is placed on the wall of your kitchen featuring the same mountain
view? To what extent is geography merely an image or artifact in the background
of a city that needs to be framed by architecture or media?
BL: No. The constantly and unpredictably changing weather conditions are crucial.
And more than that: I realize that my visual appreciation of these mountains
shows me up as an immigrant. It leads to bored comments by, for example, the
president of the Austrian chamber of architects Georg Pendl, who lives in Tyrol,
on my Facebook posts like “Hechenberg again” and I can only be happy
there is no emoticon for “yawn”. Or maybe he didn’t find it.
Instead, he posts images of the traces of himself skiing alone in pristine snow
on mountains you can only climb with great difficulty with touring skis…
…the
complete interview was published in MONU
#20 on the topic of Geographical Urbanism on April 14, 2014.
20-02-14 // WORKING WITH GEOGRAPHY – INTERVIEW WITH BERNARDO SECCHI
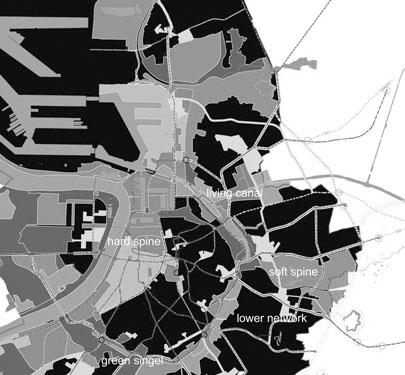
Locations of strategic spaces and strategic projects in Antwerp, ©Studio
Associato Bernardo Secchi Paola Viganò
Bernd
Upmeyer spoke on behalf of MONU with the Italian, internationally renowned,
teacher, practitioner, and theoretician of urban planning Bernardo Secchi. Secchi
has taught architecture and urbanism in many universities: Milan, Venice, Geneva,
Leuven, Zurich, and Rennes. In Venice, he is professor emeritus of urbanism
at the Venice School of Architecture. From 1975 to 1982 he was the Dean of the
Milan School of architecture. Since 1990 he has been associated with Paola Viganò
in the Studio Associato Bernardo Secchi Paola Viganò based in Milan and
other cities including Brussels. The interview took place on February 20, 2014.
Urban
Design and Geography
Bernd
Upmeyer: During your long career as an urbanist you have done a lot of studies
and made many master plans in cities of countries that were very different when
it comes to their geography, by which we mean the physical geography, and in
particular the natural geographical features such as landforms, terrain types,
or bodies of water. What meaning does physical geography have for your projects?
Bernardo Secchi: For me, physical geography is very important. It is the starting
point for all our ideas about planning. When we start working, our first step
is always to study very carefully the physical geography, which means three
things to us: firstly, topography, secondly, the problem of the waters and how
they contribute to the form of the ground, and thirdly, the nature of the soil.
What is important for us, and that is the reason why we consider the physical
geography as the starting point of any idea for any city or a territory, is
that over time people transform geography, and especially topography, into topology.
In Brussels, for example, the city develops along a valley. But the rich people
wanted to live in the hills and on the slopes, so the poor people were obliged
to live in the valley. In that way the physical geography of the Brussels region
influenced the social and political geography. But as we can see, the starting
point was the physical geography. In fact, this happens more or less everywhere.
BU: You
have done particularly many projects in cities in Belgium and Switzerland. What
influence did these different geographical contexts have on your projects?
BS: Every region in Europe uses geography in a different way, with the same
elements, but in a different way. For instance, if you go to Switzerland, you
will see that the physical geography is very nice: it is constituted by very
high mountains. The villages in these mountains have had a destiny in modern
times: some of them were abandoned because culture was not possible and others,
on the contrary, became tourist villages. So, here too we can see a transformation
in the geography and the topology…
…the complete interview was published in MONU
#20 on the topic of Geographical Urbanism on April 14, 2014.
16-08-13 // METROPOLITAN STRATEGIES – INTERVIEW WITH RIKHARD MANNINEN
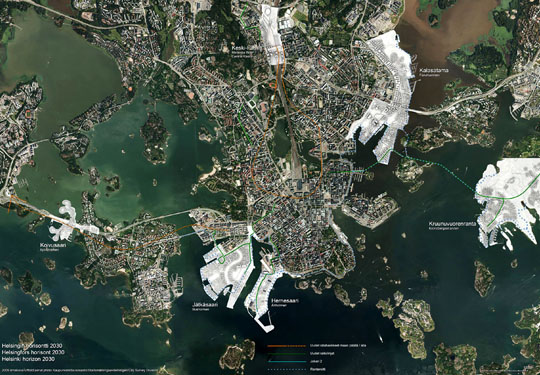
The changing harbor areas of Helsinki, 2009, ©City Survey Division
Bernd
Upmeyer interviewed Rikhard Manninen on behalf of MONU. Manninen is the head
of the Strategic Planning Division in the City Planning Department of Helsinki.
He is in charge of long-term land-use planning in cooperation with other divisions
such as the Traffic Planning Division. The interview took place in August 2013.
The “Greater
Helsinki 2050 Vision” Competition
Bernd
Upmeyer: The competition “Greater Helsinki 2050 Vision” was launched
in 2008. What were the main reasons behind initiating this project?
Rikhard Manninen: By the mid-nineties, Greater Helsinki was considered one of
the fastest growing metropolitan regions in Europe. Within 50 years, the region
had doubled its population. The signs were that this trend was going to continue
and that new development would continue at a fast pace. Construction of new
housing was having difficulty keeping pace with demand. For example, in Helsinki,
the average living space per inhabitant was 33m2 yet the Helsinki Development
Plan of 2002 aimed for 50m2 per person. The launching of the international Ideas
Competition for the Greater Helsinki Region aimed to provide the cities and
neighboring municipalities with new and fresh ideas on how to tackle these challenges,
as well as other important questions regarding sustainable and vibrant urban
life and economics.
BU: But
as far as I know the birth rate in Finland has been below the threshold of population
renewal since 1969, which is approximately 2.1 children per woman. Today, Finland’s
birthrate continues to decrease. In 2012, for example, Finnish women gave birth
to an average of 1.80 children. However, plans such as the “Greater Helsinki
2050 Vision” predicted a population growth from 1.3 million to 2 million
by the year 2050. Where should all these people come from?
RM: In 2012 the increase in population for the Helsinki Region was 17 000 inhabitants.
This reflected Helsinki’s attractive position in Europe due to its high
living standards, as well as being a very attractive place to live. Finland
is part of Northern Europe and Helsinki represents a major growth centre that
will probably be a growing “hub” in the future as well. Finland is
experiencing greater urbanization pressures and society is going through major
structural changes which aim to keep pace with the World Economy. Hence, Helsinki
is able to attract people from abroad and also from the rest of the country.
Change is still occurring from traditional manufacturing industries towards
knowledge-based services and innovation-based industries and the Nordic Welfare
culture recognizes this through high levels of education geared to supporting
these changes. The agglomeration benefits from dense, populated centers that
support specialization and create the most value added activities…
…the
complete interview was published in MONU
#19 on the topic of Greater Urbanism on October 14, 2013.
03-07-13 // UNLIMITED GREATNESS – INTERVIEW WITH ANTOINE GRUMBACH
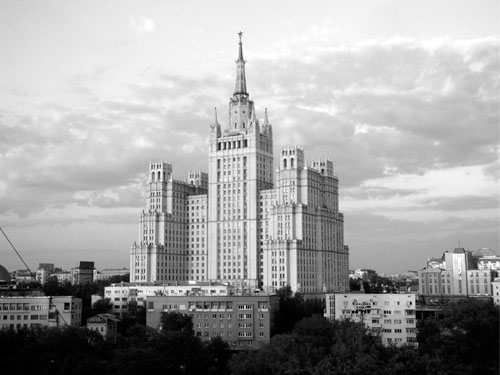
One of Moscow’s ‘Seven Sisters’
Beatriz
Ramo and Bernd Upmeyer spoke on behalf of MONU with the French architect and
urban designer Antoine Grumbach. Since 2008 Grumbach has been leading one of
the teams of the Grand Paris project, an initiative launched by former French
President Nicolas Sarkozy for a new global plan for the Paris metropolitan region.
The 15 teams of architects and urban planners, appointed by the so-called Atelier
International Grand Paris (AIGP) to be part of the Scientific Committee for
the mission ’Grand Paris: pour une métropole durable’, were
selected through a competition. Grumbach proposes for Paris a so-called “Seine
Metropolis” – he recommends to develop Paris along the valley of the
river Seine linking Paris, Rouen, and Le Havre.
In 2012 Antoine Grumbach and Jean-Michel Wilmotte won two of the three available
prizes at the “Greater Moscow” competition. The competition intended
to solicit concepts regarding the development of Greater Moscow. The winners
of this competition were selected in a series of seminars that invited the final
teams, with architects from Russia and countries in Europe, the Americas and
Asia, to discuss specific proposals, which were intended to create an image
of prestige for Greater Moscow as a place with a competitive business environment.
This interview took place on July 3, 2013 in Grumbach’s office in Paris.
The Greater
Moscow Competition
Bernd
Upmeyer: Last year you won prizes in the Greater Moscow competition and since
2008 you have been involved in the Grand Paris project. How might both projects
be compared?
Antoine Grumbach: One of the biggest differences between the Grand Paris and
Greater Moscow project was the fact that Grand Paris was supported by the President
of France, namely Sarkozy, who asked architects and urbanists to make proposals
without any constraints. In Moscow the Mayor and his administration had decided
on the extension of the city and organized the competition according to a programme.
They were very strict there and made a 9-month programme and each month we met
for a 3-day seminar, where 400 people took part.
Beatriz
Ramo: 400 people in one seminar?
AG: Yes. In that respect, it was not a real seminar, because each team had to
respond to a question and presented it to a large audience and at the beginning
got marks, and the ones that had bad marks were supposed to be kicked out. Happily,
it happened only at the first presentation that a Russian team had to leave
the consultation.
BR: Like
at Big Brother.
AG: After we complained about that and said that this is ridiculous, we understood
that they did not know how to handle a great diversity of projects. Their expectation
was to have something to start building immediately. Of course, there were many
propositions on a theoretical basis rather than a project to be immediately
realized. In the process they were decent enough to organize a final jury that
had to select three prizes, one for the region, one for the city extension,
and a third for the development of a project – which was very much criticized
– to move all the civil servants and the entire administration of Moscow
to a new development outside the city. It was a bit like La Defense. And I was
wondering: why? Because they had their offices in beautiful old buildings, but
they wanted to concentrate the federal administration, but finally this idea
was abandoned. The financing of this project was based on the opportunity to
sell the land and the buildings in the centre of Moscow…
…the
complete interview was published in MONU
#19 on the topic of Greater Urbanism on October 14, 2013.
25-01-13 // PROMOTING COMMUNAL LIFE – INTERVIEW WITH ATELIER 5
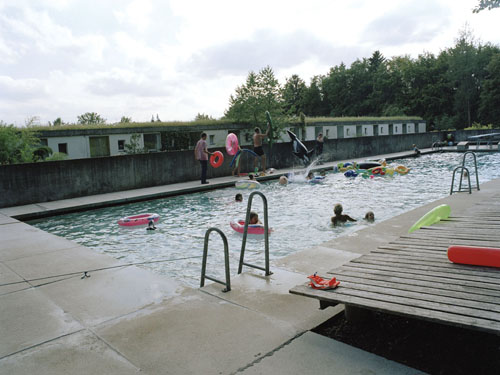
Swimming pool in Halen, Photo: Yoshi Kusana, ©Yoshi Kusana, Bern
Bernd
Upmeyer interviewed Heinz Müller of the Swiss architecture collective “Atelier
5”, where he has been working since 1968 and of which he has been one of
the partners since 1986. Atelier 5 was established in 1955 in Bern by five architects:
Fritz Erwin, Samuel Gerber, Rolf Hesterberg, Hans Hostettler and Alfredo Pini.
Their “Siedlung Halen”, realised between 1958-62 is known worldwide
as a seminal example of the integration of the common areas and common facilities
in residential settlements.
Siedlung
Halen
Bernd
Upmeyer: Atelier 5’s project “Halen” is known worldwide as a
pioneering project when it comes to the integration of the common areas and
communal facilities in residential settlements. What did Atelier 5 try to achieve
originally and what role did communal life play in the project?
Heinz Müller: It all started in 1954 when the five young architects Fritz,
Hesterberg, Hostettler, Pini, and Gerber, who had arrived in 1955 from Brazil,
were sitting in Hans Brechbühler’s office in Bern being not overly
busy. At that time they were dreaming of building something by themselves and
therefore in need of a plot of land, which they eventually found five kilometers
north of Bern. This plot, however, was too big for a couple of private houses
for their own use and thus they started sketching plans for a settlement. The
integration of the common areas and communal facilities was supposed to stimulate
the social behavior of residents, counteract social segregation, and create
a platform that could be taken and inhabited by the people as an extension of
and complement to their own houses.
BU: And
later on, what was the atmosphere like in this settlement and how did community
life there develop?
HM: When I, for example, moved to Halen myself, which was during the summer,
I had the impression that I was in a Club Méditerranée. It was
a kind of touristy, village-like atmosphere, because when the weather is nice,
most people are outside. But it had also something to do with the fact that
the Halen settlement had quite a lot of children. Because with around 230 to
240 residents there are also quite a lot of children, approximately 40. And
these children are then also outside not only during good weather in the summer,
but even during bad weather in the winter. At the same time the adults sit a
lot outside in the evenings and for dinner as well. That is a bit what the mood
in the settlement is like…
…the
complete interview was published in MONU
#18 on the topic of Communal Urbanism on April 23, 2013.
18-01-13 // ECSTASY AND PRIVACY – INTERVIEW WITH RAINER LANGHANS
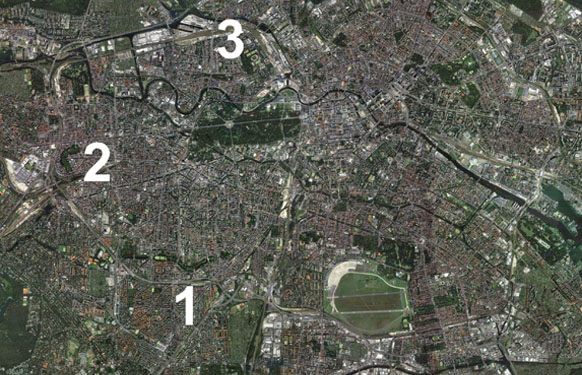
Map of Berlin showing the 3 locations of the Kommune 1: 1. Friedenau,
2. Charlottenburg, 3. Moabit, ©BOARD
Bernd
Upmeyer conducted an interview with Rainer Langhans, a pioneer of communal living,
who has lived in various forms of community for over fourty years. Langhans
is known most of all for his membership of the legendary “Kommune I”
which was established in Berlin in 1967 and through which he gained popstar-status
in the Germany of the 1960s and 1970s. The interview took place on 18 January
2013.
The 1960s
Bernd
Upmeyer: Ever since the 1960s you have gathered experience in communal living.
You moved in with the famous Berlin “Kommune I” in 1967 – what
did you imagine communal life and living to be like in those days?
Rainer Langhans: In order to understand what we did in those days, you have
to grasp that all of us, especially the younger people, were caught in an incomprehensible
level of ecstasy. We saw ourselves for what we truly were. This led us to the
desire to create a better human being, who would be peaceful and able to live
without war. We did not want any more wars, but a new and better cooperative
order, which would be more loving, more beautiful, no longer war-like and no
longer murdering on a mass scale, as used to be the case. And we did achieve
some of that at the time; not too much, of course, but still some of it. That
was the origin of the rebellion against our elders who had left us with a pile
of corpses after their mass murders.
BU: What
role was played by physically sharing spaces for communal use?
RL: My experience of the period of 1968 and the “Kommune I” was a
meeting of spirits. We did this physically as well, of course, because that
was the only way to stimulate spiritual community life. Today, we know that
it is all about communication. To that extent, the experience of 1968 was a
kind of spiritual love affair. Therefore, one could say that love is the highest
form of communication and in those days we stood in a loving relationship to
everyone, to the entire world. And this love was brought about by strengthened
communication. Because we are not just bodies and animals concerned with their
survival and desires, but we are spiritual creatures. And in the years around
1968 we experienced this love in the Kommune, where we perceived paradise and
the promised land, in which all of us were gods…
…the
complete interview was published in MONU
#18 on the topic of Communal Urbanism on April 23, 2013.
16-10-12 // EMERGING GEOGRAPHIES – INTERVIEW WITH SASKIA SASSEN
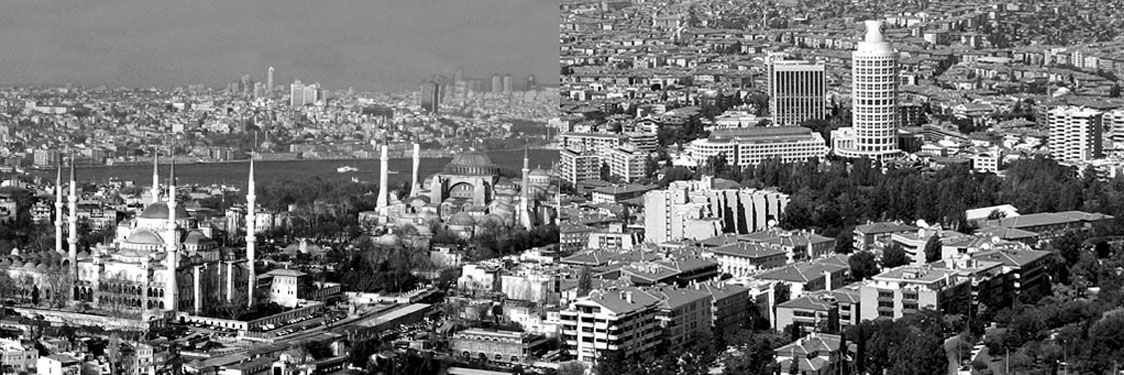
Geopolitical Urban Vector: Istanbul, Ankara
Bernd
Upmeyer interviewed Saskia Sassen on behalf of MONU. Saskia Sassen is the Robert
S. Lynd Professor of Sociology and Co-Chair of The Committee on Global Thought,
Columbia University. Her recent books are Territory, Authority, Rights: From
Medieval to Global Assemblages, A Sociology of Globalization, and the 4th fully
updated edition of Cities in a World Economy. Among older books is The Global
City. Her books are translated into over 20 languages. She is the recipient
of various diverse awards and mentions, ranging from multiple doctor honoris
causa degrees to named lectures and being selected as one of the 100 Top Global
Thinkers of 2011 by Foreign Policy Magazine.
Next
Eleven Countries
Bernd
Upmeyer: The so-called “Next Eleven” countries that include Bangladesh,
Egypt, Indonesia, Iran, Mexico, Nigeria, Pakistan, the Philippines, Turkey,
South Korea, and Vietnam have been identified as becoming, along with the BRICs,
among the world’s largest economies in the 21st century. How do you judge
that?
Saskia Sassen: Let me crawl slowly towards an answer to your question. I do
not think in these terms. The only exceptions in the “next 11” that
I would argue are promising are Turkey and South Korea, who are already de facto
part of the BRICS. Then, I would take Russia out of the BRICS: Russia has the
poor and billionaires, no millionaires – it is a kleptocracy. The middle
classes are getting poorer too.
BU: The
criteria that were used to classify the Next Eleven countries were macroeconomic
stability, political maturity, openness of trade and investment policies, and
the quality of education. Do those criteria make sense to you?
SS: First, “national economies”— as in the 11 countries—
are increasingly problematic categories. I see rather emergent geographies of
centrality that connect prosperous areas of countries, including major and global
cities, across the world. These new geographies of centrality cut across the
old North-South divide. Similarly I see emergent geographies of marginality
that also cut across the old N-S divide. There is growing, often acute poverty
in highly developed countries, including new forms of poverty, such as the impoverished
middle classes which fueled the Indignados and Occupy and Tahrir movements.
And there is increasing magnitude of wealth in the Global South – South
Africa, Nigeria, Kazakhstan, Mexico, India…and on and on…
…the
complete interview was published in MONU
#17 on the topic of Next Urbanism on October 16, 2012.
16-10-12 // LAGOS: WORLD’S NEXT MODEL CITY – INTERVIEW WITH KUNLÉ
ADEYEMI ON NIGERIAN CITIES
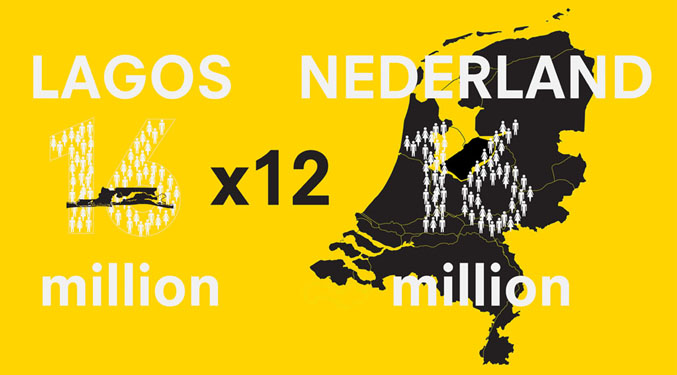
Comparism of size and population of The Netherlands with Lagos, ©NLÉ
Bernd Upmeyer spoke on behalf of MONU with the Nigerian-born and Amsterdam-based
architect and urbanist Kunle Adeyemi. He was born and raised in Kaduna, in the
north of Nigeria, and studied and started his early career in Lagos. In 2005,
he received a Post-Professional degree at Princeton University, where he investigated
– together with Peter Eisenman – the rapid urbanization and the role
of market economies in developing cities of the Global South, focusing on Lagos.
Before starting his own office in the Netherlands, he worked for nearly a decade
at the Office for Metropolitan Architecture (OMA), where he led projects such
as the “The 4th Mainland Bridge” and Master Plan in Lagos.
Kaduna,
Lagos and Abuja
Bernd
Upmeyer: You were born in the Nigerian city of Kaduna. What kind of city is
that?
Kunle Adeyemi: I grew up there and lived the first ten years of my life in Kaduna
and moved to Lagos later. It’s a city in the northern part of Nigeria.
It is quiet, at the same time politically volatile. It is not the biggest northern
city – Kano is the biggest– but it is one of the most densely populated
cities in Nigeria. Kaduna is an industrial town with a large petroleum refinery,
factories and a long river. The name Kaduna actually comes from the word “kada”,
which means crocodile in the native Hausa language.
BU: In
your early career you worked on projects in the city of Abuja, another Nigerian
city. What was your relation with Abuja and what kind of city is Abuja in comparison
with Kaduna or, for example, Lagos?
KA: My relation to the city of Abuja is mainly based on research and visits.
I spent three years in a neighboring city called Suleja, during my time in high
school. In addition, the first two years of my career I worked from Lagos on
projects in Abuja. While Lagos is Nigeria’s commercial centre, Abuja is
its administrational and political capital. Therefore, there is always a lot
of movement between Lagos and Abuja.
BU: How
would you say these three cities, Abuja, Kaduna and Lagos changed over the last
thirty years?
KA: Well, first of all, Kaduna was established by the British colonialists,
while Abuja was established only in the 1970s in an effort to ‘decongest’
Lagos. Abuja is only about forty years old and has changed significantly in
terms of infrastructure and physical development. Today, Abuja is a thriving
city. Lagos, of course, has grown significantly due to its population increase
– its population explosion – especially in the last ten years. Lagos
has also changed through improvements in infrastructure and social conditions…
…the
complete interview was published in MONU
#17 on the topic of Next Urbanism on October 16, 2012.
28-02-12
// THE NEW RURAL: GLOBAL AGRICULTURE, DESAKOTAS AND FREAK FARMS – INTERVIEW
WITH KEES CHRISTIAANSE
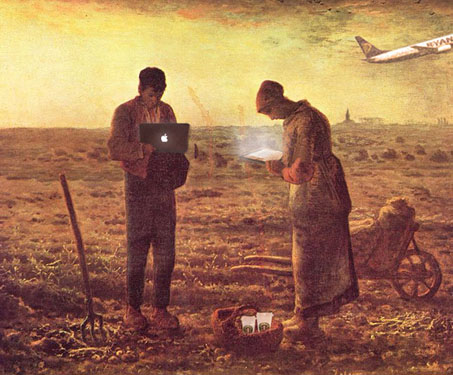
Checking mails at 6 pm, ©STAR strategies + architecture, Original
painting: The Angelus, 1857–59 by Jean-François Millet
Bernd
Upmeyer and Beatriz Ramo spoke on behalf of MONU with Kees Christiaanse. Between
1980 and 1989, Christiaanse worked for the Office for Metropolitan Architecture
in Rotterdam, becoming a partner in 1983. In 1989 he founded KCAP Architects
and Planners, which now encompasses 75 collaborators, and offices in Rotterdam,
Zurich and London. The interview took place at KCAP’s office in Rotterdam
on February 28, 2012.
What
is the Rural?
Beatriz
Ramo: This issue of MONU is about the rural, the non urban, the country side…
We think it is interesting to talk to you, an urban planner, about non-urban
topics. How would you define the rural, or what we call “Non-Urbanism”,
today?
Kees Christiaanse: If you go in the hardcore urban and the hardcore rural, it
is quite simple to define it, but that is maybe not so relevant. It is more
significant to talk about the condition in between. And this condition is extremely
difficult to define. For instance we are working a lot in Indonesia with our
university. If you look at the island of Java, you see that it is as big as
England in surface but it has about five times as many inhabitants. Java is
extremely dependent on agriculture, but in fact you could also say that the
whole island is urban, because it is so densely populated in small patches of
farm land, towns and kampungs that we can only conclude that the rural is just
a condition of the past. Today it has so many interactions with urbanity that
you cannot speak of strictly rural anymore.
Bernd
Upmeyer: How do slums fit into the rural/ urban discussion?
KC: If you look at statistics you see that the movement of people from the countryside
to the slums leads in most cases to a condition where inhabitants are already
reaching a modest lower middle class level by the second generation. This happens
through better education, access to mobile phones, multiple choices for work,
a minimal level of medical care – facilities which they formerly did not
have in the rural condition… Increasingly, the rural condition can not
sustain itself anymore; it needs the money sent by the people in the city in
order to survive at all. There is a very strong reciprocal relationship between
the urban and the rural in which the rural is very fragile but functions as
a kind of cultural and ancestral anchor for people that move all over the place
– a point of reference.
BU: How
would you judge the slums?
KC: Most of the people believe that a slum is bad and that cities should clear
them, but the slum is sort of a transitional area. The people who are in the
slum, are not there anymore ten years later, they have almost all developed
into better conditions and the people who are there are new immigrants. So in
that respect the slum is a kind of upgrading and emancipation machine. One should
be careful how to deal with it, not immediately tear it down…
…the
complete interview was published in MONU
#16 on the topic of Non-Urbanism on April 17, 2012.
28-01-12 // NON-URBAN EROTIC SPACES – INTERVIEW WITH SCOTT HERRING
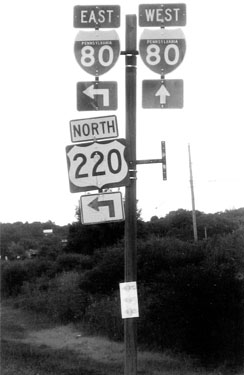
I-80/Route 220 signpost in rural Pennsylvania, ©Scott Herring
Bernd
Upmeyer spoke on behalf of MONU with Scott Herring. Herring is an Associate
Professor in the Department of English, an Affiliate with the Department of
Gender Studies, and an Adjunct in the Department of American Studies at Indiana
University. He is the author of the Lambda Literary Award-winning book “Another
Country: Queer Anti-Urbanism”, which tracks how rural American queers have
responded to a myopic mindset of urbanism and offers a theory of queer anti-urbanism
that refuses to dismiss the rural as a cultural backwater. The interview took
place on January 28, 2012.
Bernd
Upmeyer: In your recent book “Another Country: Queer Anti-Urbanism”
you criticize the common urban narrative that distinguishes clearly between
the urban and the non-urban. Could you elaborate that critique a bit for us?
Scott Herring: The book discusses gender and sexuality studies—specifically
queer studies—across the twentieth and twenty-first century United States
as the field relates to questions of non-urbanism, anti-urbanism, and urban
formations. I was most curious to think about a longstanding urbanist bias in
gay communities that tends to structure thinking about the rural as well. Part
of this bias announces itself as a ‘flight to the city’ narrative
that presumes non-metropolitan gays should move to the city because of its promise
of a fuller, richer life. By proxy, rural environments are stereotyped as somehow
more isolated or lonely. My primary aim with this book was to counteract this
stereotype of the rural as a space of cultural poverty for lesbians and gays,
and so I looked to non-urban queer spaces as sites of cultural richness and
resistance.
BU: Where
do you think lay those potentials of the supposedly backward, rustic, and unfashionable
non-urban areas? In which way is the countryside subversive? What kind of life
is possible in the countryside that is not sustainable in dense urban areas?
SH: Everywhere, frankly. I think that when one talks about erotic acts for queer
populations, there is an assumption that it is easier in cities to initiate
contact. But social historians have shown that it wasn’t that difficult
for rural lesbians and gays to have rich erotic lives as well as intense social
networks. So on the one hand I trace how rural lesbian and gays developed erotic
worlds in, say, the 1920s and in the 1970s. On the other hand, I wanted to contradict
the idea that the rural is a space without cultural possibilities by concentrating
on acts of what I call aesthetic metro-subversion. As someone who grew up outside
of a metropolitan area in the US south, and also as someone who currently lives
outside of a major metropolitan area in the state of Indiana, I was curious
to trace moments in literature, painting, and performance that had no interest
in confirming the urbanity of lesbian and gay life in the modern US. I wanted
to attend to these individuals who play with stereotypes of the rural as rustic
and backward, and who engage in extraordinarily rich cultural practices across
genres…
…the
complete interview was published in MONU
#16 on the topic of Non-Urbanism on April 17, 2012.
14-09-11
// ACROBATIC NARRATIVES – INTERVIEW WITH WOUTER VANSTIPHOUT
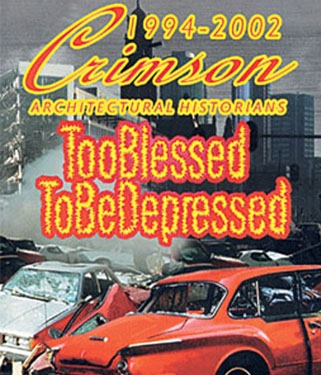
Cover of “Too Blessed to Be Depressed” by Crimson Architectural
Historians
Bernd
Upmeyer and Beatriz Ramo interviewed Wouter Vanstiphout on behalf of MONU magazine.
Wouter Vanstiphout is a member of Crimson Architectural Historians in Rotterdam.
He is professor of Design and Politics at the Faculty of Architecture of Delft
Technical University. The conversation took place at the Crimson Office on September
14, 2011.
Ideology
and Branding
Beatriz
Ramo: We would like to discuss with you some delicate issues around the current
understanding of ideology, or better, the flexibility and malleability that
“ideology” has been put through until becoming a brand. From general,
large-scale city strategies to much smaller interventions in Rotterdam, examples
of success as branding operations but questionable in the transparency and honesty
of its message, which is heavily loaded with rhetoric about the public, the
social, the participatory, the creative…etc. We are confronted by plenty
of these ideologies which turn into highly hypocritical and unethical promotional
strategies. How does one judge that? Would you be able to justify them?
Wouter Vanstipout: What I find is that it is difficult to distinguish between
authentic social or ecological motivations, and motivations that are used as
window dressing or smokescreens for something else. Today, even the most hard-nosed
developer, corporate architect or neoliberal politician uses language of community
and sustainability to the extent that there is nothing on the surface you can
disagree with.
But I also resist accusing people, especially young offices, of hypocrisy; it
is a very fine line and we cannot generalize. We, and scores of others, also
had some criticism from BAVO when we did this regeneration project in Hoogvliet
some years ago. They are very much into hardcore left and Marxist theories.
They have an endless repertory of accusations of hypocrisy; it comes very easy
to them because of their complete lack of ambition to actually change things,
or be helpful in any way. Their position is interesting on an academic level
– I’ve heard it say – but is in the end totally academic and
the opposite of political.
[…]
Bernd
Upmeyer: Do you think this is representative for the architects of this moment?
WV: This and many other similar hybrids of guerilla development and corporate
development, is representative for the ambiguity, and slipperiness of the current
situation for young, so-called experimental offices. But I will not dismiss
systematically the whole social or participatory agendas. Because whether we
like it or not, the social aspect of architecture and planning is the only reason
for its existence; there is nothing but society; and architecture – and
planning’s – biggest problem is its enormous democratic deficit; the
fact that it does not represent the interests of an enormous majority of the
population, makes participation of extreme importance.
But in order to claim back the real value of these themes, architects need to
develop something that is very rare these days: real, hardcore, suicidal arrogance
and the nerve to just once say ‘fuck you and your fucking scam’ to
a developer or a municipality that really have nothing good or real to offer,
and, of course, the knowledge and the wisdom to distinguish between hopeless
situations and ones that offer a glimpse of possibilities. Architects should
really stop being so horribly helpful and optimistic all the time…
…the
complete interview was published in MONU
#15 on the topic of Post-Ideological Urbanism on November 21, 2011.
18-04-11 // DEADLY SERIOUS – INTERVIEW WITH ADOLFO NATALINI
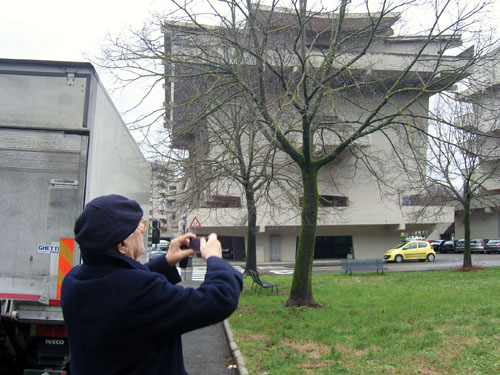
Adolfo Natalini is taking a photograph of a neobrutalist building by
Ricci in Florence, 2011, photo by Beatriz Ramo, ©STAR
Beatriz
Ramo and Bernd Upmeyer spoke on behalf of MONU with Adolfo Natalini. Natalini
was one of the founders of the legendary 60ies architecture firm Superstudio,
which was one of the major part of the radical architecture movement of the
late 1960s. In 1991 Natalini founded the Florence-based office Natalini Architetti.
The interview took part in his office in Florence.
Beatriz
Ramo: When we opened your website, the first thing we saw was this picture and
we thought ‘he looks very serious’.
Adolfo Natalini: I am very serious. I am deadly serious.
BR: We
were reminded of historical paintings, where everything in the composition had
a meaning. They were very narrative. We X-Rayed every element in your photograph;
they seem to reveal tradition, culture, decorum…. Does it show the values
you are striving for as an architect?
AN: This is a funny photograph. Somebody asked us to be in a very professional
portrait, something to be used for an advertising campaign by the brick producers
of Italy. And they wanted us to look like serious professionals, so they did
it this way. Which by the way I like, because you can see several objects that
I produced myself, like the chair, the bookshelf…
I think that this photograph does represent the office quite well. In fact we
are quite old-fashioned guys; we are not modern at all. I have always dressed
in the same way; we always wear ties, because we were brought up in families
in which we were supposed to be properly dressed. I am a man of habit; I have
always the same things… And in this photograph is one of my best friends.
Fabrizio Natalini and I have been working together from the beginning of ’71.
So it’s a sort of family photograph.
BR: So
Fabrizio was already with you during the time of Superstudio.
AN: Fabrizio was the only collaborator at Superstudio, because at the very beginning
you had the five of us, Fabrizio, and the secretary, which by the way was my
wife.
BR: If
Fabrizio has shared all the experiences with you, from Superstudio to Natalini
Architetti, he probably did not see this radical change in your work, which
most people insist on pointing out. We think that rather than changing you just
moved from writing to building, but your position has stayed the same.
AN: To me it was not a radical change. People look at both images at the same
time, but there are 40 years between the two of them. If they look at my work
in chronological sequence, they will not see a radical change. In fact, the
most conceptual work was not produced during the Superstudio years, but towards’79
and so on, when I designed the Romerberg in Frankfurt or the Jerusalem project,
which are much more theoretical than everything else that we did before.
The difference is that with the more recent projects we were using the tools
of architecture and in the previous ones we were using the tools of art, literature,
and so on…
…the
complete interview was published in MONU
#14 on the topic of Editing Urbanism on April 18, 2011.
05-10-10 // THE CRUMBLES OF THE CAKE – INTERVIEW WITH RURAIGH PURCELL
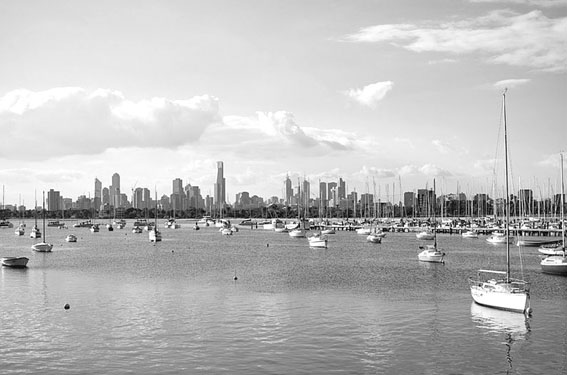
Melbourne, Australia was ranked by the Economist Intelligence Unit as
the World’s most livable city since 2011
Bernd
Upmeyer spoke on behalf of MONU with Ruraigh Purcell. Ruraigh spent three years
running an analytical team producing city ranking lists concerned with the issue
of ‘quality of life’ at ECA International, one of the leading provider
of compensation data for expatriate assignments.
Bernd
Upmeyer: The topic “Most Valuable Urbanism” of this MONU issue has
originally been inspired by globally and annually published city ranking lists
that have been produced by companies such as Mercer or the Economist Intelligence
Unit. Ever since we at MONU learned about those lists, we were fascinated by
the fact that somebody is actually able to rank cities and determine the world’s
most liveable city. You were in charge of an analytical team producing such
city ranking lists relating to the issue of ‘quality of life’ at the
company ECA International. How and why do you rank cities?
Ruraigh Purcell: ECA, but also Mercer or the Economist Intelligence Unit (EIU)
produce city ranking lists to assess the level of hardship for expatriates,
when they are sent overseas by their governments or organization. The process
behind the lists assesses the level of difficulties associated with adapting
to living in the host location. We look at multiple factors which are considered
important for this particular socio-economic group. Expatriates are generally
well paid, well educated and they need to be sent somewhere for a reason. The
assessments recognize and quantify some of the difficulties that they are going
to face in meeting that transition to a new country.
But the most fundamental aspect of the city ranking list is that we don’t
set out to create them; we create the assessments and the lists are a by-product
of that. The lists are an interesting marketing exercise that is based on the
research that comes out of the assessments.
BU: So
the lists are only the crumbles of the cake at the end?
RP: Absolutely. The lists are almost the inverse of the assessments. Because
what we are actually looking for is: what is missing, what is really difficult
to adjust to, what is uncomfortable, and what is of poor quality in a particular
city. The lists show the opposite of that. They display the cities that don’t
have any problems and therefore a high standard of living…
…the
complete interview was published in MONU
#13 on the topic of Most Valuable Urbanism on October 5, 2010.
26-01-10 // LIFE WITHOUT ARCHITECTS – INTERVIEW WITH MAGRIET SMIT
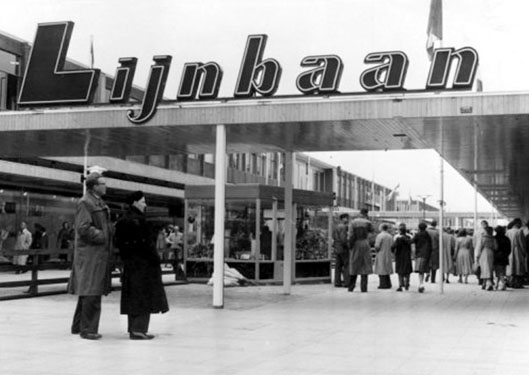
Rotterdam’s inner city shopping street “Lijnbaan”, 1953
Bernd
Upmeyer spoke on behalf of MONU with Magriet Smit. Magriet Smit is a real estate
developer for a Rotterdam-based company.
Bernd
Upmeyer: How would you define a good district to invest in in a city? Which
are the bad ones? How do you distinguish between them?
Magriet Smit: There are always two important arguments. On the one hand there
is the financial situation of an area and on the other there are the people,
our clients, who live there. We start or continue a project if we can make a
profit, or if the financial loss is accepted as a risk. Areas also change from
time to time, can become better or deteriorate.
BU: How
could you not define a good or bad location in Rotterdam?
MS: The strange thing in Rotterdam is for example that the inner city doesn’t
have a much value if you compare it with other Dutch cities. Usually, big cities
always see the highest prices in the centres. That’s not the case in Rotterdam.
BU: Why
is that?
MS: I think this is mainly because there is not so much housing in the inner
city. The housing density is really low compared to other city centres. But
another reason is that there is a lot of retail in the centre.
BU: You
are not interested in retail?
MS: Sometimes we also invest in retail, but it really is a completely other
way of thinking. We develop mainly housing, care institutions, and schools.
BU: Why
are you not entering other fields too?
MS: There is of course the minister of VROM, who says what we are allowed and
not allowed to do. Although we manage ourselves as a social housing corporation
with our own money, we are still dependent on the lower interest rates that
are given to us for loans. And the minister controls those rates and controls
therefore also our business. Due to the current financial crisis, it is very
difficult to increase the value of property as well. The control of the state
on the development activities of housing corporations is an agreement made during
the privatisation of the corporations in the nineties…
…the
complete interview was published in MONU
#12 on the topic of Real Urbanism on January 26, 2010.
15-01-10 // ROTTERDAM IS A WHORE – INTERVIEW WITH ANDRE KEMPE
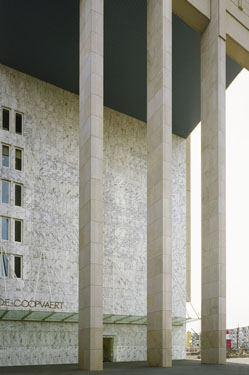
“De Coopvaert”, a residential/ office tower in the
centre of Rotterdam, photo: Bas Princen, ©Bas Princen
Beatriz
Ramo and Bernd Upmeyer spoke on behalf of MONU with Andre Kempe. Andre is one
of the principals of the Rotterdam-based architecure office Atelier Kempe Thill.
Bernd
Upmeyer: How can we understand the process of how a plot of land is being developed
in Rotterdam?
Andre Kempe: Usually, as an architect, you are asked by a developer, who is
your client and then there is the city planning department, which takes care
of the urban space of the city, checking the correct heights of the buildings,
etc., and then there is also the OBR 1 in Rotterdam that is selling the land.
The OBR is a very important factor in the development as they influence the
prices that are charged for the land to the developers, which then influences
the amount of money that the investors can spend on the quality of the building.
The question of how much money goes towards the land and how much towards the
building is always subject to crucial negotiations.
Beatriz
Ramo: Does the OBR still have an influence on the development after they have
sold the land? Who sets the rules?
AK: In our projects until now we have had the experience that the real selling
took place when the project was fixed. The price of the land is always related
to the number of houses and their size, in so far the real agreement came at
the end of a longer negotiation process. With regard to urban rules, there are
usually different planning instruments. Most important is the so called “bestemmingsplan”
that defines the parameters of a building, its height, size, amount of stories,
percentage of built surface etc. Sometimes this plan does not yet exist. In
that case the size of the building is negotiable and has to be defined in consultation
with the municipality. If the agreement with the developer is not yet fixed
the city could ask for more quality, if investors have made deals in advance
the municipality has – of course – a less strong position in these
negotiations. Important in this is also that municipality companies like the
OBR fix the land price according to the amount of houses that are to be developed.
If a developer builds more houses the OBR can charge a higher price. In that
sense, the OBR doesn’t necessarily have exactly the same agenda as the
urban planning department…
…the
complete interview was published in MONU
#12 on the topic of Real Urbanism on January 15, 2010.
25-08-09 // DOMES OVER MANHATTAN – INTERVIEW WITH GERD HAUSER
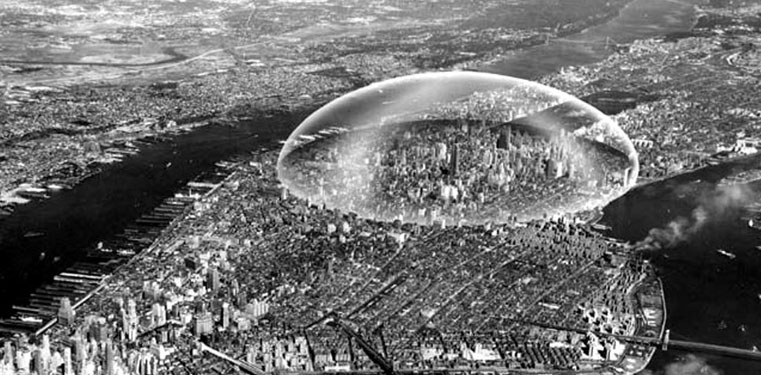
Buckminster Fuller’s Dome Over Manhattan Island
Bernd
Upmeyer spoke with Gerd Hauser, who is the head of the Institute of Building
Physics at the Technical University of Munch in Germany that acts as a research
institute for national and international standardization committees and advises
Germany’s Federal Ministry of Transportation, Building, and Urban Development.
Prof. Dr.-Ing. Gerd Hauser is one of the leading researchers for the implementation
of the EU Directive on “Energy Performance of Buildings”. This interview
deals in general with the question of how a Clean Urbanism – i.e. an urbanism
that is dedicated to minimizing city-wide both the required inputs of energy,
water, and food as well as its waste output of heat, air pollution as CO2, methane,
and water pollution – could be achieved and defined.
Bernd
Upmeyer: How might the know-how on sustainability, which has been successfully
acquired at the architectural level over the last decades, be transferred and
applied to the urban level to produce a clean urbanism?
Gerd Hauser: On the urban level, we have to understand that it does not make
any sense to optimize the building as a single object. Although it might make
sense to a certain extent, we also have to take the necessary next step and
evaluate how important it might be to create urban structures that spend less
energy, for example on traffic. To me, traffic is the crucial factor when it
comes to a clean urbanism. We have to achieve cities with shorter commuting
distances. But in general, I assume that not before long we will manage to create
urban areas self-sufficient in their energy needs.
Bernd
Upmeyer: What will such energy self-sufficient urban areas look like?
Gerd Hauser: We will exploit to the full all the known and tried and tested
methods for energy efficiency. And after we have reduced all energy requirements
to the furthest extent possible technically, we will service the remaining energy
needs with renewable energies. Today, we are already able to achieve that on
the building level. Projects exist that produce more energy annually than is
consumed. With the help of such technologies we are able to provide not only
the necessary electricity for the buildings themselves, but also – to a
degree – the energy necessary for individual transportation in the form
of electrical vehicles…
…the
complete interview was published in MONU
#11 on the topic of Clean Urbanism on August 25, 2009.
16-07-08 // PSEUDO-DEMOCRACIES AND PSEUDO-COMMISSIONS – INTERVIEW WITH
REINIER DE GRAAF
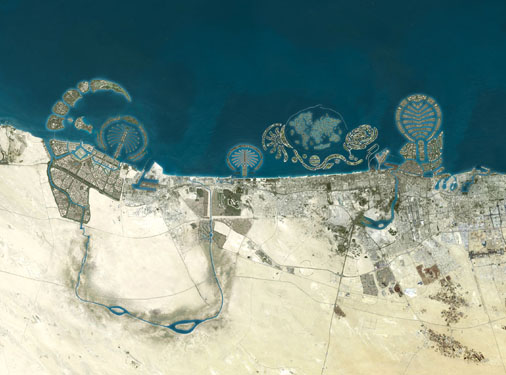
Dubai satellite
image, ©OMA
Beatriz Ramo and Bernd
Upmeyer spoke with Reinier de Graaf, who is one of the partners of Rotterdam-based
OMA (Office for Metropolitan Architecture). He joined OMA in 1996 and in 2002
became the director for AMO, the think tank of OMA. In that capacity he was
responsible for the production of ‘The Image of Europe’, an exhibition
that provides a history of European political representation. Recently, he has
taken responsibility for OMA’s growing engagement in the Middle East and
leads several master plan projects in Dubai, including Waterfront City, Kuwait,
and Ras-Al-Khaimah, and buildings in Dubai and Saudi Arabia. The interview deals
in general with the question what it means for a European planner – being
used to a democratic context – to design in the Gulf States ruled by absolute
monarchies. Furthermore, it discusses what kind of urban conditions are being
produced there and what impact those planning processes have on the Western
world. More specifically, the interview deals with OMA’s Waterfront City
project in Dubai.
Beatriz Ramo: At OMA
you are currently busy with many projects in the Gulf Region. What is it like
for a European planner, used to a democratic context, to design in states that
are ruled by absolute monarchies?
Reinier de Graaf: There is a lot to say about the whole political dimension
of where we are working at the moment. An engagement in a place that is not
democratic is often equated with endorsement of non-democracies, or at best,
it is equated with political indifference and opportunism. But actually, the
choice of places where we work is quite deliberate, and as such very much the
opposite of opportunism. As an architect you generally go where they build a
lot, but at a certain moment we simply decided to explore the Eurasian continent
and explore it to the fullest. A continent that geographically consists of about
20 percent democracies and about 35 percent dictatorships, but for the vast
majority – the remaining 45 percent – it actually consists of what
we have called: “pseudo-democracies”: places where they have elections,
but where you know in advance who is going to win. It is a very slippery and
dangerous phenomenon. At this moment the Pseudo-democracy seems to be the most
prevailing political system on the Eurasian continent. In many ways it entails
the end of black and white thinking about politics in general. Pseudo-democracies
have a two-way effect: on the one hand they function as the easy option for
dictatorships when faced with pressures for democratic reform, (since for dictatorships
it is always easier to transform itself into a pseudo-democracy than into a
democracy). So to some extent it inspires good behavior in dictatorships. But
on the other hand, it also constitutes a kind of very gentle and subtle erosion
of previously well established democracies. So both dictatorships and democracies
are weirdly sliding into the same diffuse state… If things were once black
and white – good and bad, they are increasingly drifting towards a kind
of grey state in which even supposedly respectable democracies can give rise
to somebody like Berlusconi.
BR: So could we say that
Italy is a pseudo-democracy?
RdG: Clearly some of Berlusconi’s ongoing control of the Italian media
while being in government has raised questions also inside EU nations about
the robustness of the democratic political system. It is something we are acutely
aware of. The question then is: what do you do? I must admit I always get a
little annoyed that architects, simply because they are professionally active
in other forms of political regimes, are the first whose integrity is called
into question…
…the complete interview
was published in MONU #9 on the topic
of Exotic Urbanism on July 16, 2008.
04-02-08 // SLAVE CITY – INTERVIEW WITH JOEP VAN LIESHOUT
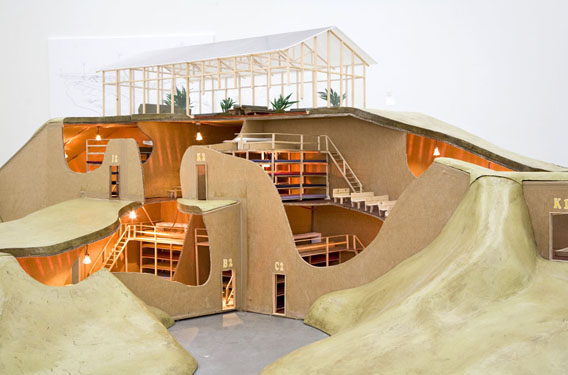
Female Slave University, 2006, ©Atelier Van Lieshout (AVL)
Bernd Upmeyer spoke on
behalf of MONU with the Rotterdam-based artist Joep van Lieshout. Van Lieshout
is the founder of Atelier Van Lieshout (AVL), a multidisciplinary art practice
encompassing installation, design, furniture and architecture. Recurring themes
in the work of AVL are autarky, power, politics and sex.
Bernd Upmeyer: Does SlaveCity
have borders?
Joep van Lieshout: It absolutely has borders. Otherwise the slaves would walk
away or people would get in. These don’t have to be physical borders, but
at least it should be a border to prevent people from walking out.
BU: Does the city have
an own constitution?
JvL: No, it is not a free state or a democratic state or anything like that.
So it doesn’t need to have its own constitution. There are rules of course
– many, very simple rules, but no constitution.
BU: Slave City has a
very special building at its borders: the “WelcomingCenter”. What
is happening there?
JvL: It is an area for selection and for job interviews. Personal belongings
will be collected here as well. The slaves are selected in the WelcomingCenter.
Slaves who aren’t clever and healthy enough to work in SlaveCity, are being
used for other purposes. There is a large department for organ transplantations,
a butcher and a slaughterhouse. You can also find a collection of silos, where
all the agricultural products are made, where they are mixed, cooked and distributed.
So basically it provides space for functions like selection, medication and
cooking, all in one building. Like a giant man-eating-machine, you could say
– very cannibalistic.
BU: Where are the slaves
coming from? How do people become slaves?
JvL: I haven’t thought about that yet. They probably appear rather randomly,
but I don’t expect the slaves to come all by themselves. I should imagine
that you take a plane and fake to go to Venice and just land somewhere else.
Of course, you should not tell people that they are going to become slaves.
It was actually never really important for me to think about who is going to
be a slave or not. I never gave a shit about where the slaves are coming from…
…the complete interview
was published in MONU #8 on the topic
of Border Urbanism on March 14, 2008.
21-01-08 // BOHEMIAN CHEAPNESS – INTERVIEW WITH JAROSLAV KUBERA
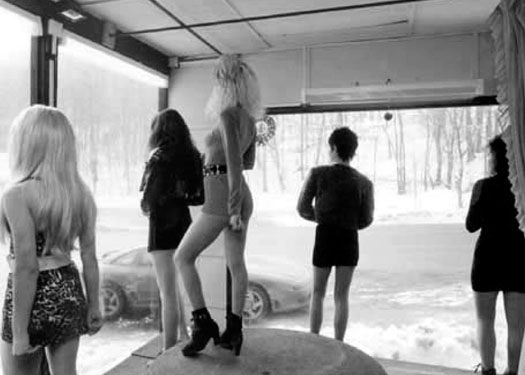
Dancing women in Teplice, 2003, photo: Sonja Zekri, ©dpa
Bernd Upmeyer spoke on
behalf of MONU with Jaroslav Kubera, the mayor of the city of Teplice. Teplice
is a mid-sized town with a population of around 50.000 inhabitants in Northern
– Bohemia, and is located only 15km from the German border. Since 1989
Teplice has become popular as a result of its thriving sex industry. The area
around Teplice has been branded Europe’s biggest brothel by more than the
occasional commentator. Cheap products such as cheap gas, cheap food and cheap
sex combined with increasing gambling opportunities have attracted hundreds
of thousands of German consumers since the demise of the USSR who cross the
border and indulge themselves in the “Las Vegas of the East”.
Bernd Upmeyer: In 1989,
the Czech Republic gained independence and became an independent nation state.
The city of Teplice was no longer located in the middle of the so-called “Ostblock”,
but directly at the border with a reunified Germany. What impact did this shift
have on the city of Teplice?
Jaroslav Kubera: Unfortunately, the border which we have today, was the border
with the former German Democratic Republic before. As today the unemployment
rate in the former German Democratic Republic is the same as it is here, the
situation did not change very much. The hope of a labor- exchange, I mean people
traveling to work in Germany, was never really realized. People in the Czech
Republic also feel deeply rooted in their region. So the idea of mobility –
I mean the dream of people traveling across the border to get a job somewhere
else – was a bit of an illusion.
BU: What are the biggest
differences between the city of Teplice and the city of Kladno, which is of
a similar size, but is located in the very center of the country and close to
Prague?
JK: The cities are quite similar at first sight. Both of them are located in
industrial areas, although there is less industry in our region. There is actually
only one huge industrial company in the region of Teplice. But Kladno has a
great advantage as it is directly connected to Prague – the capital city.
And most of the people who were jobless in the nineties found a job in Prague.
BU: What would you say
has been the biggest impact of its closeness to the border on the city?
JK: Generally speaking there is nothing special, but one thing is true, that
Czech prostitutes have had a lot of clients from Germany. And maybe due to being
a border town, we have more transport – particularly heavy transport…
…the complete interview
was published in MONU #8 on the topic
of Border Urbanism on March 14, 2008.
22-08-07 // DUMPED IN ALMERE – INTERVIEW WITH
FLORIS ALKEMADE
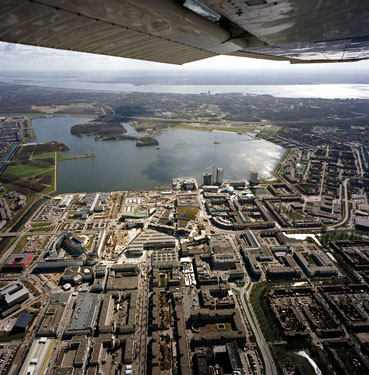
Aerial
view of Almere, ©OMA
Beatriz
Ramo and Bernd Upmeyer spoke on behalf of MONU with Floris Alkemade. Floris
Alkemade is one of the partners of Rotterdam based OMA (Office for Metropolitan
Architecture). He joined OMA in 1989 and has worked there as a project director
for architecture and urban planning since 1996. As project architect and project
leader, he worked in the early nineties on the Euralille master plan, a 70-hectare
business, and civic centre in northern France hosting the European hub for high-speed
trains. Since 1994, he has been leading the master-plan project for the City
Center of Almere, which is currently under construction. The land where Almere
sits today was part of the North Sea 50 years ago. At the end of the fifties,
the construction of the polder began. Today Almere can be categorized as a 2nd
rate city with 180.000 inhabitants. The city is located 35 km east of Amsterdam.
The first house was built in 1976, and just 8 years later, Almere was designated
an official municipality. It is expected that the population of Almere reaches
210.000 inhabitants by 2015, making it the 5th largest city in Netherlands.
Beatriz
Ramo: Was Almere ever planned to be a 2nd rate city?
Floris Alkemade: Almere, strangely enough, was never intended to be a city.
Almere was planned at the time, when the Bijlmermeer was constructed, that hardcore
CIAM-kind of architecture. People started to realize, what the effects of that
kind of architecture were and they decided to never do it again. Then they started
to plan Almere and they decided that what ever they would do, it should not
become a city. They planned Almere as five independent villages (Almere Haven,
Almere Hout, etc), separated by vast amounts of green spaces. They were planned
as very small-scale areas, where the car traffic would always located outside,
in a ring road with only one road connection finishing in the area as a dead
end. The intriguing thing was, even though Almere was never planned as an entire
city, somehow its proximity to Amsterdam lead to the effect, that it started
to grow and grow, which first of all had to do with the availability of the
area.
Bernd
Upmeyer: In that sense, at the beginning Almere was purely a housing area? Like
a dormitory city?
Floris Alkemade: Exactly. At the beginning, it was a real satellite of Amsterdam,
also politically. So the people in Amsterdam told Almere what to do. Amsterdam
also financed projects there. However, at a certain moment it started to become
clear, that Almere was growing more rapidly than anybody had ever expected.
At a certain point, they decided that they no longer wanted to be a part of
Amsterdam but wanted to become independent. It is almost like when children
turn 16 or 17 and say “well, forget about it, I am going to live my own
life”. Almere thought, “We don’t need your money. We are big,
we will become even bigger and we can determine our own identity”…
…the
complete interview was published in MONU
#7 on the topic of 2nd Rate Urbanism on September 10, 2007.
25-06-06 // PREVENTING BRUTAL URBANISM – INTERVIEW WITH JÜRGEN
MATHIES
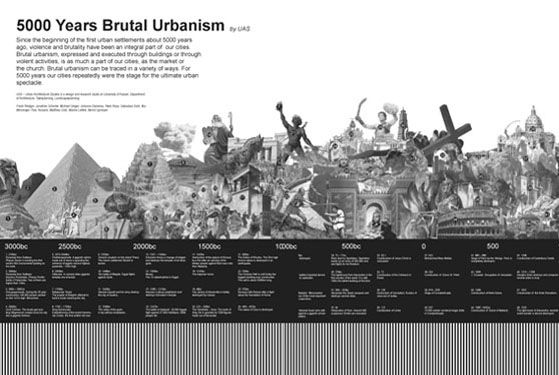
5000 Years of Brutal Urbanism, p. 38-39
Bernd
Upmeyer spoke on behalf of MONU with Jürgen Mathies, the Director of the
Security Task Force for the 2006 Soccer World Cup in Germany. Mathies is the
Executive police director and operating commissioner for the secretary of the
interior in the federal state of North-Rhine Westphalia. He is responsible for
police work across the state.
Bernd
Upmeyer: Mr Mathies, you were the director of the managing committee that put
together the security-masterplan for the 2006 FIFA World Cup. How does such
a plan look like?
Jürgen Mathies: The managing committee was established by order of the
Interior Secretaries of the German states. It included all of the police forces
from the different states, the national police force and the Office of the Interior
Secretary. First we looked at which topics we would have to especially keep
an eye on. The first topic was dangers from hooliganism, secondly terrorism
and extremism and the third was regular and organized crime that specializes
in large events. We then divided this project team that already grown to 20
people into smaller teams that in consideration of these three topics worked
on specific tasks. One subgroup worked on foreign country collaboration. That
specifically involved collaborating with the police planning units of other
countries and also coordinating the deployment of foreign police troops in Germany.
One team dealt with the task of information exchange within our country and
also with other countries and also the question of what kind of picture of the
situation do we have during the World Cup? Yet another team was in charge of
public relations and collaboration with the press. Team 5 was doing the operations
management. That is what tasks do different police forces in Hamburg, Berlin,
Cologne or Munich have to fulfill according to uniform standards? And finally
team 6 was doing the actual work of crime fighting. All these parts in turn
were incorporated into the police master-planning framework, which we updated
several times.
BU: And
how do you organize such an organizational structure? How do the police officers
get to the places where they need to be – the dangerous areas?
JM: First you have to keep in mind that all of the 12 World Cup cities have
a lot of experience when it comes to the policing aspect of soccer matches.
With the exception of Leipzig, all the police forces have real experience in
league games and also with international matches. So it was not our task to
organize the everyday policing. Our task specifically was to organize what had
to be done uniformly. In order for us to not only theoretically drift about
without a reality check, four times during the preparation I invited all of
the operating chief officers of all 12 police forces and we discussed the framework,
so that what is written in the plan could also be put into reality. And it seems
that by all accounts we were successful…
…the
complete interview was published in MONU
#5 on the topic of Brutal Urbanism on July 10, 2006.
30-06-05 // MODEL CITY – INTERVIEW WITH MAGRITTA FASSL
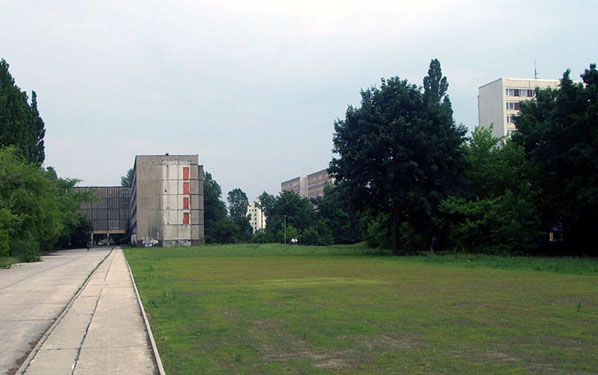
Hoyerswerda-Neustadt in decay, photo by Bernd Upmeyer, 2005
Bernd
Upmeyer spoke on behalf of MONU with with Margitta Fassl, the managing director
of the ‘Wohnungsgesellschaft Hoyerswerda’. The reunification of Germany
and the transformation of the former GDR from a socialist plan-economy into
a market economy almost over night radically changed the economic and political
realities of all cities and villages in what is now called the new states of
Germany. While some select cities have adapted relatively well to the new structures,
others seem to have drifted into a downward spiral of job-loss and population
decline. This is particularly obvious in cities that had been chosen as model
cities by the GDR regime and had been especially promoted, that are now, after
the collapse of socialism, existing in the shadows and suffering dramatic population
losses, unemployment, political disorientation and a lack of economic perspectives.
Today they are model-cities of decline.
Hoyerswerda is one of these cities. Hoyerswerda developed in only 25 years from
a small town with 7,000 inhabitants to a socialist model city with 70,000 people.
It was planned to accommodate 100,000 at some point. Hoyerswerda was built up
into the largest brown-coal refineries of Europe. For the thousands of new employees,
housing was created in the periphery of Hoyerswerda. In the new part, Hoyerswerda-Neustadt,
a total of ten new housing complexes with several thousand units and a new city
center were created until the 80’s in what was the first use of industrial
large prefab housing construction. After the fall of the iron curtain and the
reunification, the brown-coal industry collapsed. The ensuing economic demise
caused the city to lose almost half of its population. Every year about 1,800
people leave the city – five every day.
In spite of all the privatization efforts Hoyerswerda-Neustadt, the new part
of Hoyerswerda has a very peculiar ownership structure. There are basically
only two property owners for the whole housing stock: a housing coop and the
Wohnungsgesellschaft [housing management company] Hoyerswerda. Today about 40%
of the all apartments belong to the Wohnungsgesellschaft Hoyerswerda. One could
say that the transformation of the company, its buildings and tenant population
is representative for the transformation of the city.
Bernd
Upmeyer: The ‚Wohnungsgesellschaft Hoyerswerda’ was founded in 1991.
You are the managing director since 1993. What was the situation on your first
day of work?
Margitta Fassl: At that time the first thing to do was to adjust the rents from
the GDR-level to one that actually takes into account the cost of maintenance
and renovation. These adjustments dragged out until 1996. Naturally the economic
situation was very difficult because of that. On top of that we had the fact
that the properties were not yet completely allocated to the Wohnungsgesellschaft.
The property, which used to belong to the city, had to be re-allocated, so that
you had mortgage-able real estate, which you need to go to a bank and get a
loan. Those were the main tasks at hand. We also had an obligation to privatize,
which proved to be difficult to realize since we mostly had multi-family homes
with 18 units or more, and to transfer those into private property was a venture
in uncharted territory. This process depends to a large degree on the economic
circumstance of the individual and not everybody is interested in buying private
property. You also had the first signs of high unemployment, which made people
even more careful. There also was a tendency to fulfill other housing ideals
– in the early 90’s we saw a strong increase in the development of
single family homes in the periphery, which happened at the expense of our housing
units.
BU: Your
organization mainly owns ‘Plattenbauten’?
MF: Yes. Today we own about 11,000 apartments thereof are 9.000 so-called ‚Plattenbauten’
in the new part of Hoyerswerda and about 2,000 in the old city.
BU: You
mentioned that a large part of those apartments belonged to the city –
were publicly owned by the GDR so to say.
MF: In 1990 the federal municipalization law was passed stipulating that municipalities
would from that point on own the housing units that were within their jurisdiction.
Before, our housing management company was called the VEB Gebaeudewirtschaft
Hoyerswerda, which also owned units outside of the municipality. However those
were then all of a sudden no longer belonged to us since they were not within
the jurisdiction of Hoyerswerda. On the other hand the city of Hoyerswerda brought
other housing units, which were within its jurisdiction into the Wohnungsgesellschaft…
…the
complete interview was published in MONU
#3 on the topic of Political Urbanism on July 5, 2005.
20-01-05 // MIDDLE CLASS URBANISM – INTERVIEW WITH THOMAS SIEVERTS
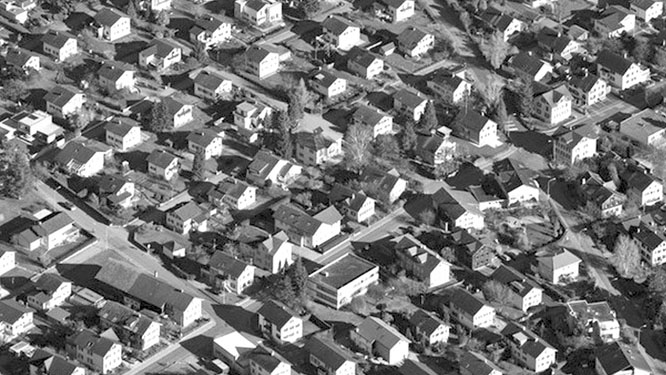
Single-family detached homes in Switzerland
Bernd
Upmeyer spoke on behalf of MONU with the architect and urban planner Thomas
Sieverts. His publications include ‘Zwischenstadt’ in English under
the title ‘Cities without Cities’ and numerous articles and essays.
He taught at the HdK in Berlin, at Harvard University and the TU in Darmstadt.
From 1989 to 1994 he was the director of the Internationale Bauaustellung Emscher
Park.
Bernd
Upmeyer: The disappearing of the middle-class is predominantly known as an American
phenomenon. To what extent is this also relevant in Europe?
Thomas Sieverts: I am not sure that this is a serious problem in Europe as yet.
However many European cities complain about it. Hamburg for example is concerned
about the fact that it looses 5000 solid middle-class inhabitants to its suburbs
each year and in return gets either unstable lower class households or extremely
rich people. These developments can become a problem even for prospering cities
like Hamburg. I don’t believe however that this is a common problem as
of yet. An important question in this context of course is whether the financial
burden sharing between cities, municipalities or neighborhoods will be eliminated.
As long as this is not the case we won’t have the doughnut-model in Europe,
since inner cities are continually stabilized with large amounts of subsidies.
I assume that this will continue to happen also in the future. It will become
more difficult however since a lot of the retailers are leaving city centers
while the old concepts still rely on the centrality of retail. This will change
on the long run, since the inner cities are slowly realizing that they are loosing
out with these policies and will start to become ’Zwischenstädte’:
If they can’t avoid the big shopping malls then they will start to develop
them in the context of their inner-cities. And if people want single-family
homes at every price, they will transform areas designated for multi-family
housing into single-family home areas. An extreme social polarization between
neighborhoods will remain the exception in Europe, unless the neo-conservatives,
who want to abolish social policies and redistribution, become strong. At the
moment even the most conservative parties in Germany are still relatively ‘social-democratic’.
A really neo-conservative party – thank god – does not exist here
or in Europe for that matter.
BU: In
Europe there seems to be a displacement rather than a disappearing of the middle-class.
For example the disappearing of the middle class from the city centers. Do cities
need the middle-class?
TS: Yes. If we don’t want to preserve the European City just as a tourist
destination then we need a strong middle-class in the cities. Without them European
cities will become mere tourist ghettos or ghettos of the super wealthy –
this is already the case in Paris to some extent. The normal Parisian can’t
afford living within the periphery any more. In some cases this is also true
in Germany—in Munich, for instance, and to some extent in Hamburg. In cities
like Berlin and Cologne these phenomena are not yet so pronounced. However,
should there be a strong neo-conservative force in this country that will no
longer support redistribution, then social segregation will happen on a large
scale in Germany too. If the central cities are not longer supported by a confident
middle-class, they will deteriorate socially and culturally…
…the
complete interview was published in MONU
#2 on the topic of Middle Class Urbanism on January 20, 2005.























































